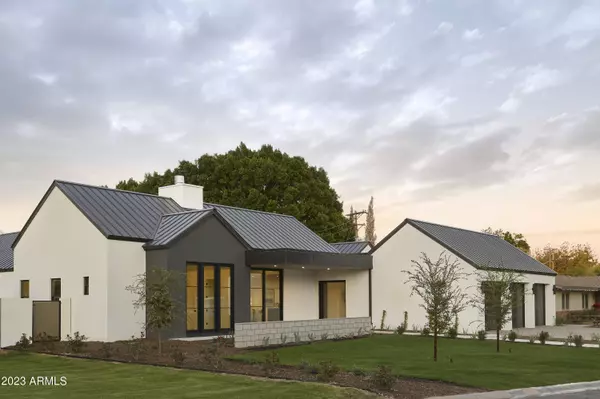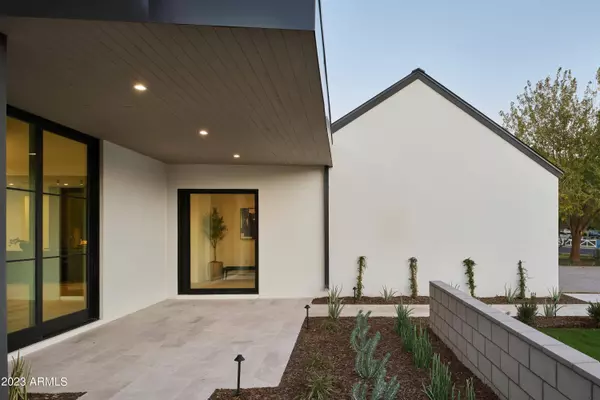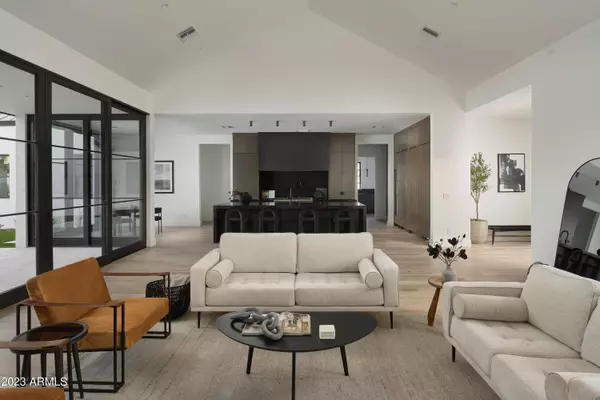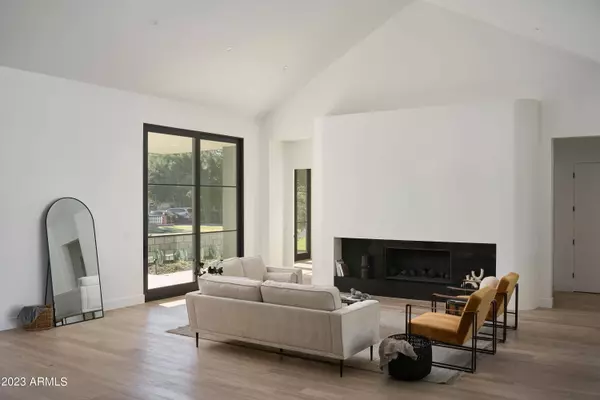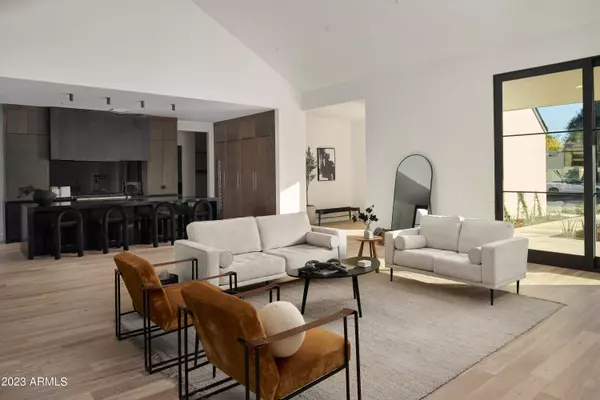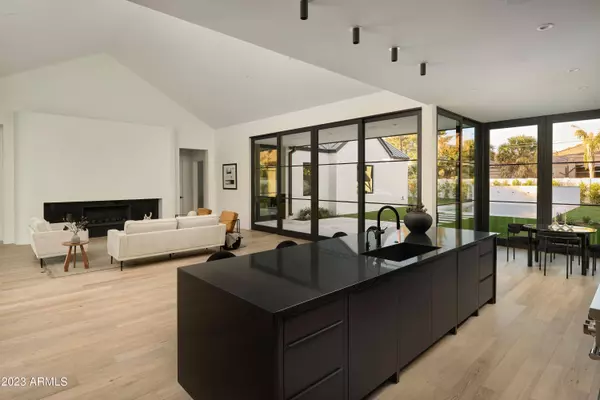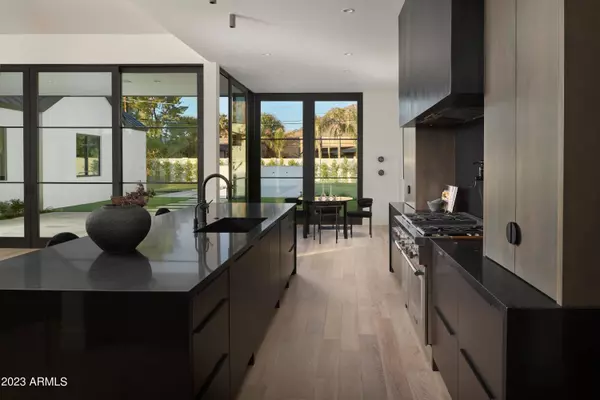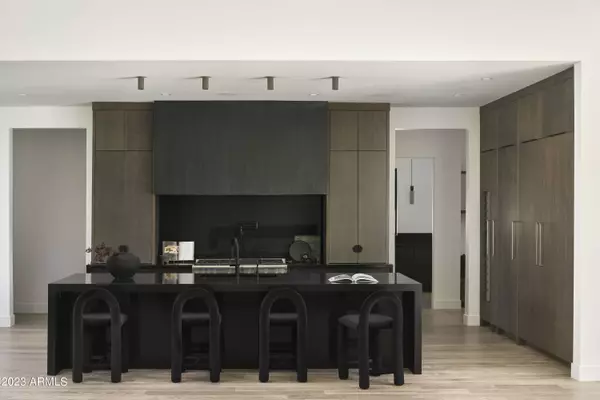
GALLERY
PROPERTY DETAIL
Key Details
Sold Price $3,350,0003.6%
Property Type Single Family Home
Sub Type Single Family Residence
Listing Status Sold
Purchase Type For Sale
Square Footage 4, 111 sqft
Price per Sqft $814
Subdivision Stephen Circle
MLS Listing ID 6632370
Sold Date 03/19/24
Style Ranch
Bedrooms 5
HOA Y/N No
Year Built 2023
Annual Tax Amount $4,090
Tax Year 2023
Lot Size 0.374 Acres
Acres 0.37
Property Sub-Type Single Family Residence
Location
State AZ
County Maricopa
Community Stephen Circle
Area Maricopa
Rooms
Other Rooms Great Room, Family Room
Master Bedroom Split
Den/Bedroom Plus 6
Separate Den/Office Y
Building
Lot Description Sprinklers In Rear, Sprinklers In Front, Grass Front, Synthetic Grass Back, Irrigation Front, Irrigation Back
Story 1
Builder Name Collins Construction
Sewer Public Sewer
Water City Water
Architectural Style Ranch
Structure Type Playground,Private Yard
New Construction No
Interior
Interior Features Granite Counters, Double Vanity, 9+ Flat Ceilings, No Interior Steps, Vaulted Ceiling(s), Kitchen Island, Pantry, Full Bth Master Bdrm, Separate Shwr & Tub
Heating Natural Gas
Cooling Central Air
Flooring Tile, Wood
Fireplaces Type 1 Fireplace, Living Room
Fireplace Yes
Window Features Dual Pane
SPA None
Exterior
Exterior Feature Playground, Private Yard
Parking Features Garage Door Opener, Extended Length Garage, Direct Access
Garage Spaces 3.0
Garage Description 3.0
Fence Block
Landscape Description Irrigation Back, Irrigation Front
Utilities Available SRP
View Mountain(s)
Roof Type Metal
Porch Covered Patio(s), Patio
Total Parking Spaces 3
Private Pool Yes
Schools
Elementary Schools Tavan Elementary School
Middle Schools Ingleside Middle School
High Schools Arcadia High School
School District Scottsdale Unified District
Others
HOA Fee Include No Fees
Senior Community No
Tax ID 128-26-028
Ownership Fee Simple
Acceptable Financing Cash, Conventional
Horse Property N
Disclosures Agency Discl Req, Seller Discl Avail
Possession Close Of Escrow
Listing Terms Cash, Conventional
Financing Cash
Special Listing Condition Owner/Agent
SIMILAR HOMES FOR SALE
Check for similar Single Family Homes at price around $3,350,000 in Phoenix,AZ

Active
$4,000,000
5156 N 45TH Place, Phoenix, AZ 85018
Listed by Maximilian Schopen De Melo of Local Luxury Christie's International Real Estate5 Beds 4.5 Baths 4,496 SqFt
Active
$1,799,000
4436 E CAMELBACK Road #37, Phoenix, AZ 85018
Listed by Michael Makas of Coldwell Banker Realty3 Beds 3.5 Baths 3,126 SqFt
Pending
$3,595,000
3743 E HAZELWOOD Street, Phoenix, AZ 85018
Listed by Samantha Moore of Compass4 Beds 5.5 Baths 4,099 SqFt

