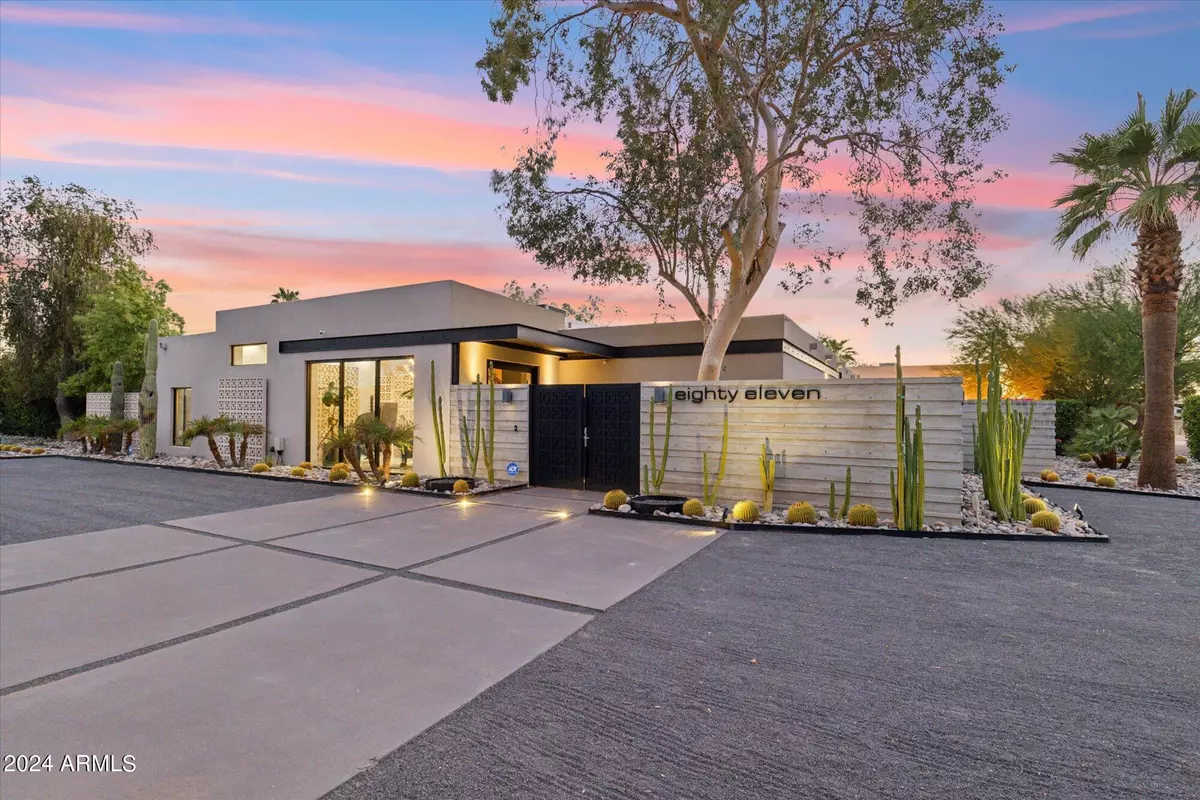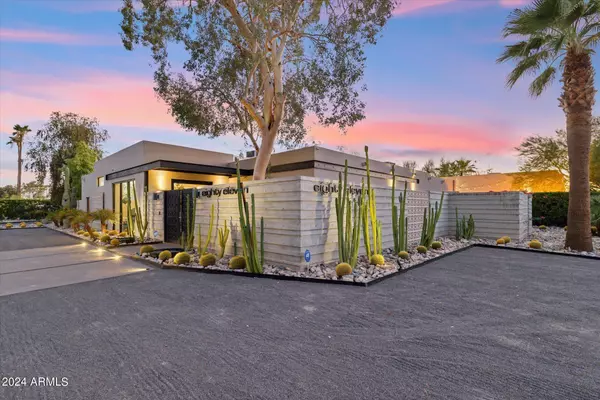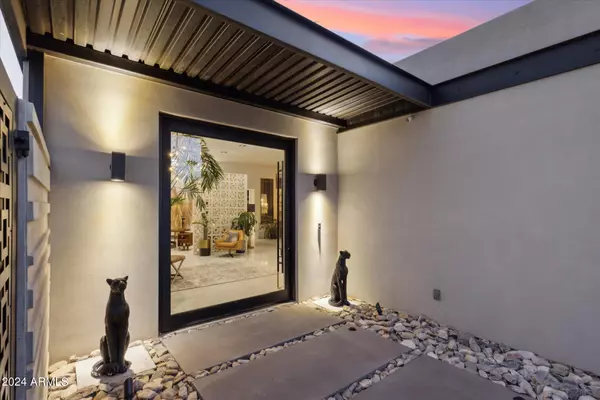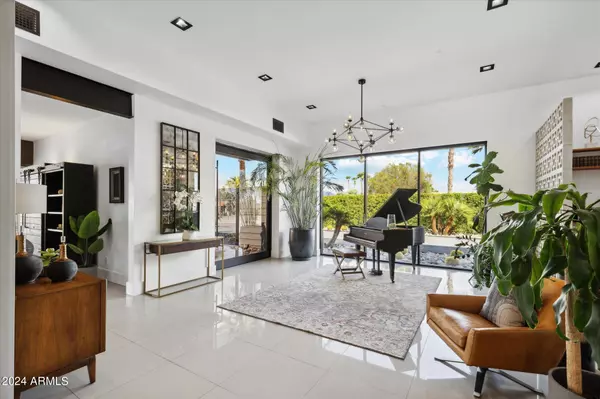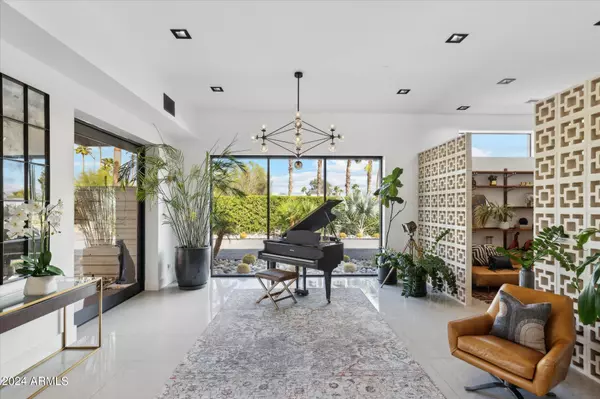5 Beds
5 Baths
4,727 SqFt
5 Beds
5 Baths
4,727 SqFt
Key Details
Property Type Single Family Home
Sub Type Single Family - Detached
Listing Status Active
Purchase Type For Rent
Square Footage 4,727 sqft
Subdivision Stoneridge Estates
MLS Listing ID 6739140
Style Contemporary
Bedrooms 5
HOA Y/N No
Originating Board Arizona Regional Multiple Listing Service (ARMLS)
Year Built 1978
Lot Size 0.861 Acres
Acres 0.86
Property Description
Multiple seating areas throughout the home provide versatile spaces for 4 to 8 guests to enjoy.
Host large gatherings at the outdoor dining table, which seats 12, adjacent to the built-in grill and under the charm of overhead bistro lights. Unwind by one of the two fire features in the comfortable outdoor furniture, or relax poolside with a breathtaking view back towards the residence, all while your favorite tunes play in the background on the indoor outdoor speaker system.
Please note: only the main house is available for rent, the casita guest suite is not included in the lease but may be negotiable for a higher rate. The main house is 5 bedroom and 4.5 bathroom.
Location
State AZ
County Maricopa
Community Stoneridge Estates
Direction North on Hayden. East on Larkspur. Home located on the corner of Larkspur Dr and 80th Pl.
Rooms
Other Rooms Family Room
Guest Accommodations 1400.0
Den/Bedroom Plus 5
Separate Den/Office N
Interior
Interior Features Water Softener, Eat-in Kitchen, Breakfast Bar, 9+ Flat Ceilings, Drink Wtr Filter Sys, Fire Sprinklers, No Interior Steps, Soft Water Loop, Wet Bar, Kitchen Island, Pantry, 3/4 Bath Master Bdrm, Double Vanity, High Speed Internet, Smart Home, Granite Counters
Heating Electric
Cooling Ceiling Fan(s), Programmable Thmstat, Refrigeration
Flooring Carpet, Tile
Fireplaces Number 2 Fireplaces, 3 Fireplaces
Fireplaces Type Other (See Remarks), Exterior Fireplace, 2 Fireplaces, 3+ Fireplaces, Free Standing, Gas
Furnishings Furnished
Fireplace Yes
Window Features Dual Pane,Low-E,Vinyl Frame
Laundry Washer Hookup, 220 V Dryer Hookup, Dryer Included, Inside, Washer Included
Exterior
Exterior Feature Built-in BBQ, Covered Patio(s), Patio, Private Yard, Built-in Barbecue
Parking Features RV Gate, Rear Vehicle Entry, Gated
Carport Spaces 2
Fence Block, Concrete Panel, Wrought Iron, Wood
Pool Private
Landscape Description Irrigation Back, Irrigation Front
Utilities Available Propane
View Mountain(s)
Roof Type Built-Up,Foam
Private Pool Yes
Building
Lot Description Sprinklers In Rear, Sprinklers In Front, Corner Lot, Desert Back, Desert Front, Gravel/Stone Front, Gravel/Stone Back, Synthetic Grass Back, Auto Timer H2O Front, Auto Timer H2O Back, Irrigation Front, Irrigation Back
Story 1
Builder Name Uknown
Sewer Septic Tank
Water City Water
Architectural Style Contemporary
Structure Type Built-in BBQ,Covered Patio(s),Patio,Private Yard,Built-in Barbecue
New Construction No
Schools
Elementary Schools Sonoran Sky Elementary School
Middle Schools Desert Shadows Middle School - Scottsdale
High Schools Horizon High School
School District Paradise Valley Unified District
Others
Pets Allowed Lessor Approval
Senior Community No
Tax ID 175-11-086
Horse Property N

Copyright 2025 Arizona Regional Multiple Listing Service, Inc. All rights reserved.
"My job is to find and attract mastery-based agents to the office, protect the culture, and make sure everyone is happy! "

