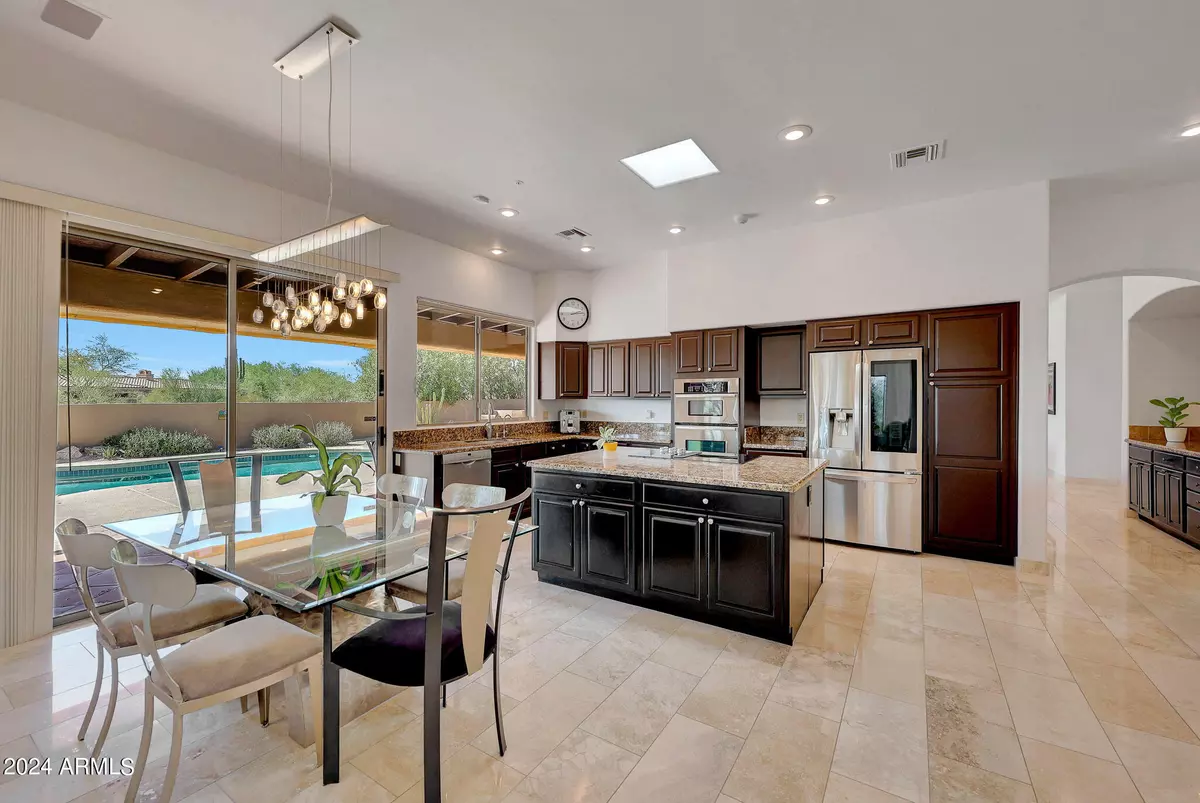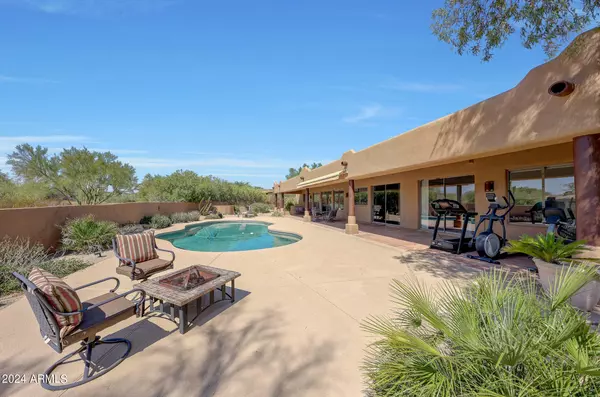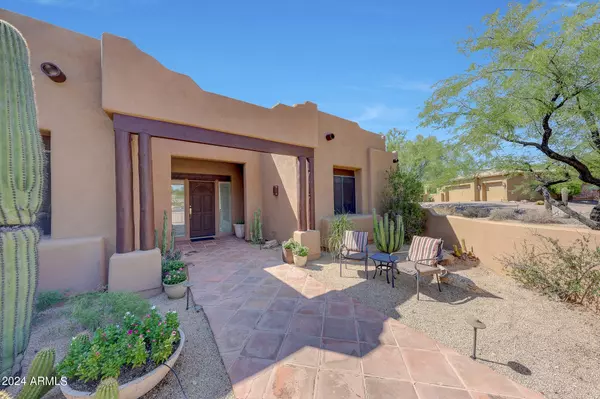4 Beds
3 Baths
3,086 SqFt
4 Beds
3 Baths
3,086 SqFt
Key Details
Property Type Single Family Home
Sub Type Single Family - Detached
Listing Status Active Under Contract
Purchase Type For Sale
Square Footage 3,086 sqft
Price per Sqft $486
Subdivision Pinnacle Peak Estates Ii
MLS Listing ID 6758896
Style Territorial/Santa Fe
Bedrooms 4
HOA Fees $450/ann
HOA Y/N Yes
Originating Board Arizona Regional Multiple Listing Service (ARMLS)
Year Built 1995
Annual Tax Amount $6,240
Tax Year 2023
Lot Size 1.012 Acres
Acres 1.01
Property Description
The kitchen has stainless steel appliances, walk-in pantry, center island with storage, a coffee/display niche, all overlooking the light filled family room with centerpiece fireplace. Outdoor living is just as enticing, with a large covered patio that stretches the length of the home, complete with a mechanical sunshade for added comfort. The heated pool, surrounded by ample decking, is perfect for lounging or dining.
For added convenience, the home includes a three-car garage and a large laundry room with a sink and cabinetry. The leased solar panels enhance energy efficiency, while the Southwest styling welcomes guests with charm.
With quick access to the 101 and Phoenix Airport, and so close to Kierland, Scottsdale Quarter, Fashion Square, and Desert Ridge, and more, literally minutes away, from the most desirable shopping areas in Arizona. This home combines luxury, convenience, and privacy in a sought-after location.
Location
State AZ
County Maricopa
Community Pinnacle Peak Estates Ii
Direction East on Pinnacle Peak, south on 80th Street/Hayden, enter code at gate, continue on 80th Street, east on Williams, north on 80th Place, 2nd house on west.
Rooms
Other Rooms Great Room, Family Room
Master Bedroom Split
Den/Bedroom Plus 4
Separate Den/Office N
Interior
Interior Features Eat-in Kitchen, 9+ Flat Ceilings, Fire Sprinklers, No Interior Steps, Kitchen Island, Pantry, Double Vanity, Full Bth Master Bdrm, Separate Shwr & Tub, Tub with Jets, High Speed Internet, Granite Counters
Heating Electric
Cooling Refrigeration
Flooring Carpet, Stone, Tile
Fireplaces Number 1 Fireplace
Fireplaces Type 1 Fireplace, Family Room
Fireplace Yes
Window Features Sunscreen(s),Dual Pane,Mechanical Sun Shds
SPA None
Exterior
Exterior Feature Circular Drive, Covered Patio(s), Patio, Private Yard
Parking Features Dir Entry frm Garage, Electric Door Opener
Garage Spaces 3.0
Garage Description 3.0
Fence Block
Pool Heated, Private
Community Features Gated Community
View Mountain(s)
Roof Type Built-Up
Accessibility Accessible Approach with Ramp
Private Pool Yes
Building
Lot Description Sprinklers In Rear, Sprinklers In Front, Desert Back, Desert Front, Cul-De-Sac, Grass Back, Auto Timer H2O Front, Auto Timer H2O Back
Story 1
Builder Name Custom
Sewer Septic in & Cnctd
Water City Water
Architectural Style Territorial/Santa Fe
Structure Type Circular Drive,Covered Patio(s),Patio,Private Yard
New Construction No
Schools
Elementary Schools Pinnacle Peak Preparatory
Middle Schools Mountain Trail Middle School
High Schools Pinnacle High School
School District Paradise Valley Unified District
Others
HOA Name PP Estates 2 HOA
HOA Fee Include Maintenance Grounds,Street Maint
Senior Community No
Tax ID 212-01-143
Ownership Fee Simple
Acceptable Financing Conventional, VA Loan
Horse Property N
Listing Terms Conventional, VA Loan

Copyright 2025 Arizona Regional Multiple Listing Service, Inc. All rights reserved.
"My job is to find and attract mastery-based agents to the office, protect the culture, and make sure everyone is happy! "






