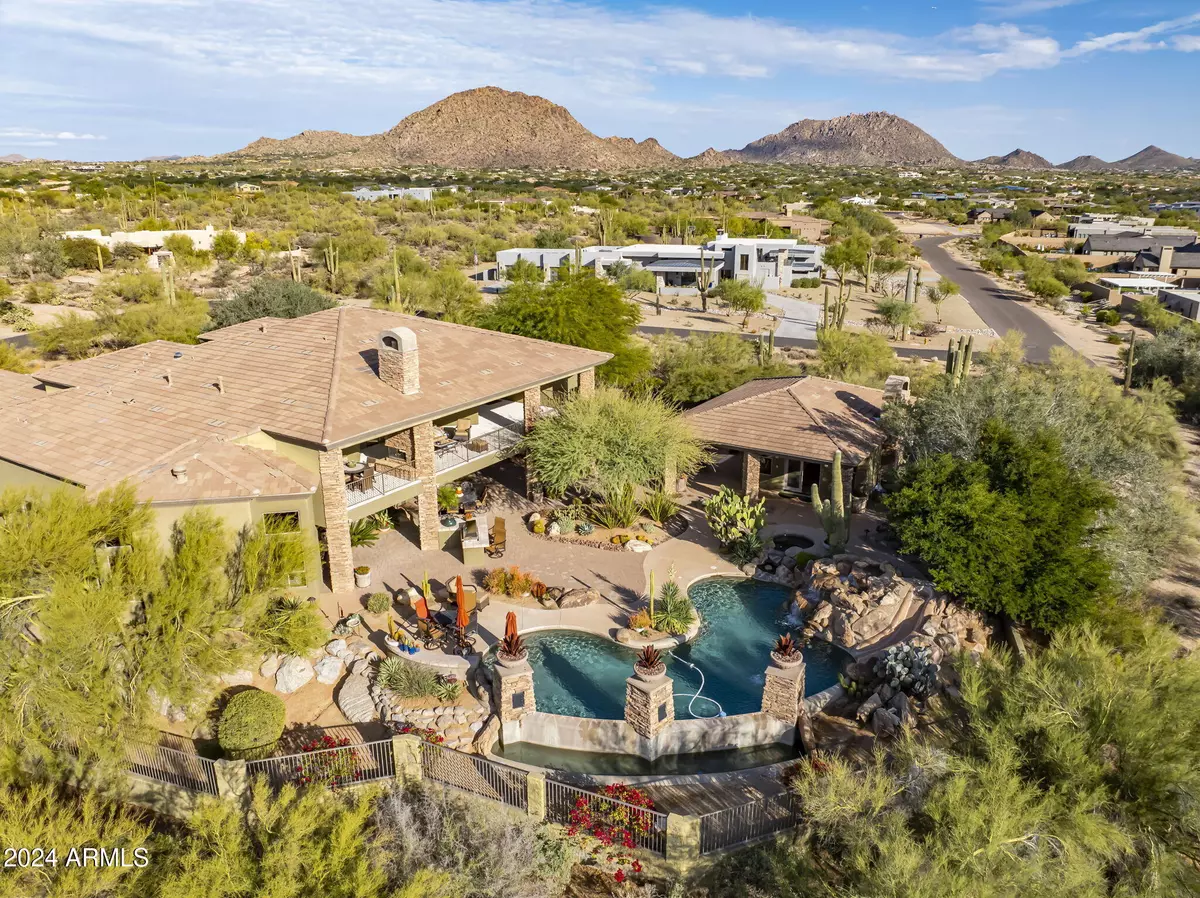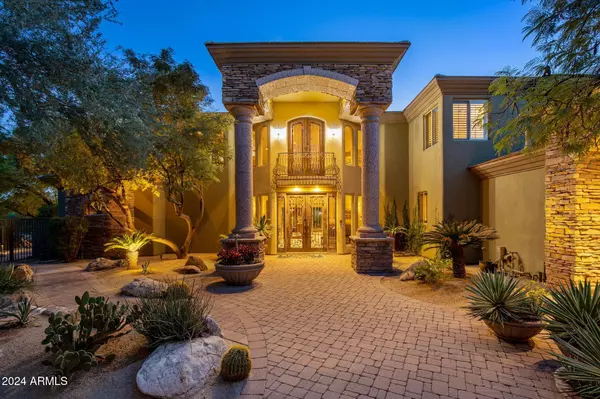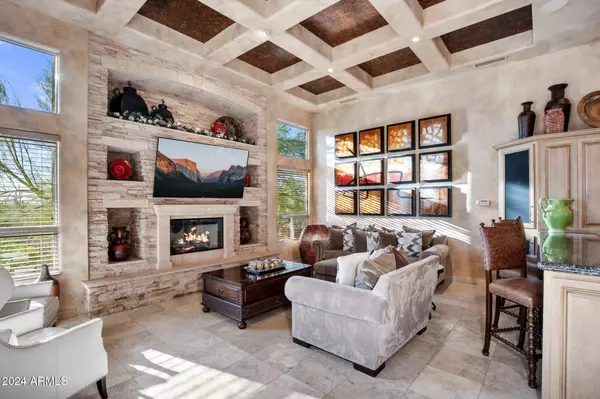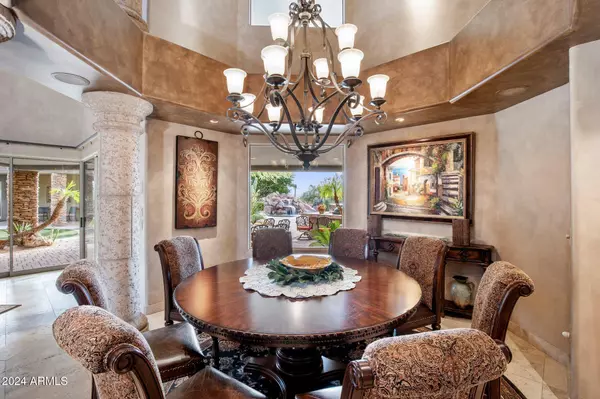
5 Beds
5.5 Baths
5,365 SqFt
5 Beds
5.5 Baths
5,365 SqFt
Key Details
Property Type Single Family Home
Sub Type Single Family - Detached
Listing Status Active
Purchase Type For Sale
Square Footage 5,365 sqft
Price per Sqft $736
Subdivision See Legal Description
MLS Listing ID 6789288
Style Santa Barbara/Tuscan
Bedrooms 5
HOA Y/N No
Originating Board Arizona Regional Multiple Listing Service (ARMLS)
Year Built 2002
Annual Tax Amount $13,178
Tax Year 2024
Lot Size 2.196 Acres
Acres 2.2
Property Description
The grand primary suite on the main floor offers a cozy fireplace, dual vanities, a cosmetic counter, a jetted tub, and stunning views of the backyard oasis. Upstairs, the second master bedroom boasts a luxury bath, walk-in closet, and just a short walk to access the large balcony with a dual-sided fireplace and breathtaking mountain and city light views.
Step outside to a backyard paradise designed for endless enjoyment, featuring a heated pool, spa, grotto, slide, built-in BBQ, Big Green Egg grill, putting green, and an expansive patio perfect for entertaining. The property also includes a charming guest house with a full kitchen, granite counters, beautiful cabinetry, and a fireplace.
Nestled in a quiet cul-de-sac, this unique estate offers unparalleled luxury, privacy, and convenience. Don't miss your chance to own this spectacular North Scottsdale retreat!
Location
State AZ
County Maricopa
Community See Legal Description
Direction From Happy Valley Rd, go North on Pima Rd. then Left / West on Bronco Trail which is the second road past Pinnacle Peak. Follow Bronco Rd as it curves around, then left in driveway
Rooms
Other Rooms Library-Blt-in Bkcse, Guest Qtrs-Sep Entrn, Loft, Family Room
Guest Accommodations 600.0
Master Bedroom Split
Den/Bedroom Plus 8
Separate Den/Office Y
Interior
Interior Features Master Downstairs, Eat-in Kitchen, Breakfast Bar, Central Vacuum, Vaulted Ceiling(s), Kitchen Island, 2 Master Baths, Double Vanity, Full Bth Master Bdrm, Separate Shwr & Tub, Tub with Jets, High Speed Internet, Granite Counters
Heating Natural Gas
Cooling Refrigeration, Programmable Thmstat, Ceiling Fan(s)
Flooring Carpet, Stone
Fireplaces Type 3+ Fireplace, Two Way Fireplace, Exterior Fireplace, Family Room, Living Room, Master Bedroom, Gas
Fireplace Yes
Window Features Sunscreen(s),Dual Pane
SPA Heated,Private
Exterior
Exterior Feature Balcony, Circular Drive, Covered Patio(s), Patio, Private Yard, Built-in Barbecue, Separate Guest House
Parking Features Attch'd Gar Cabinets, Dir Entry frm Garage, Electric Door Opener, Extnded Lngth Garage, Over Height Garage, Separate Strge Area, Side Vehicle Entry, RV Access/Parking
Garage Spaces 4.0
Garage Description 4.0
Fence Block, Wrought Iron
Pool Play Pool, Heated, Private
Amenities Available None
View City Lights, Mountain(s)
Roof Type Tile
Private Pool Yes
Building
Lot Description Desert Back, Desert Front, Cul-De-Sac, Synthetic Grass Back, Auto Timer H2O Front, Auto Timer H2O Back
Story 2
Builder Name Custom
Sewer Septic in & Cnctd, Septic Tank
Water City Water
Architectural Style Santa Barbara/Tuscan
Structure Type Balcony,Circular Drive,Covered Patio(s),Patio,Private Yard,Built-in Barbecue, Separate Guest House
New Construction No
Schools
Elementary Schools Desert Sun Academy
Middle Schools Sonoran Trails Middle School
High Schools Cactus Shadows High School
School District Paradise Valley Unified District
Others
HOA Fee Include No Fees
Senior Community No
Tax ID 212-08-423
Ownership Fee Simple
Acceptable Financing Conventional
Horse Property Y
Listing Terms Conventional

Copyright 2024 Arizona Regional Multiple Listing Service, Inc. All rights reserved.

"My job is to find and attract mastery-based agents to the office, protect the culture, and make sure everyone is happy! "






