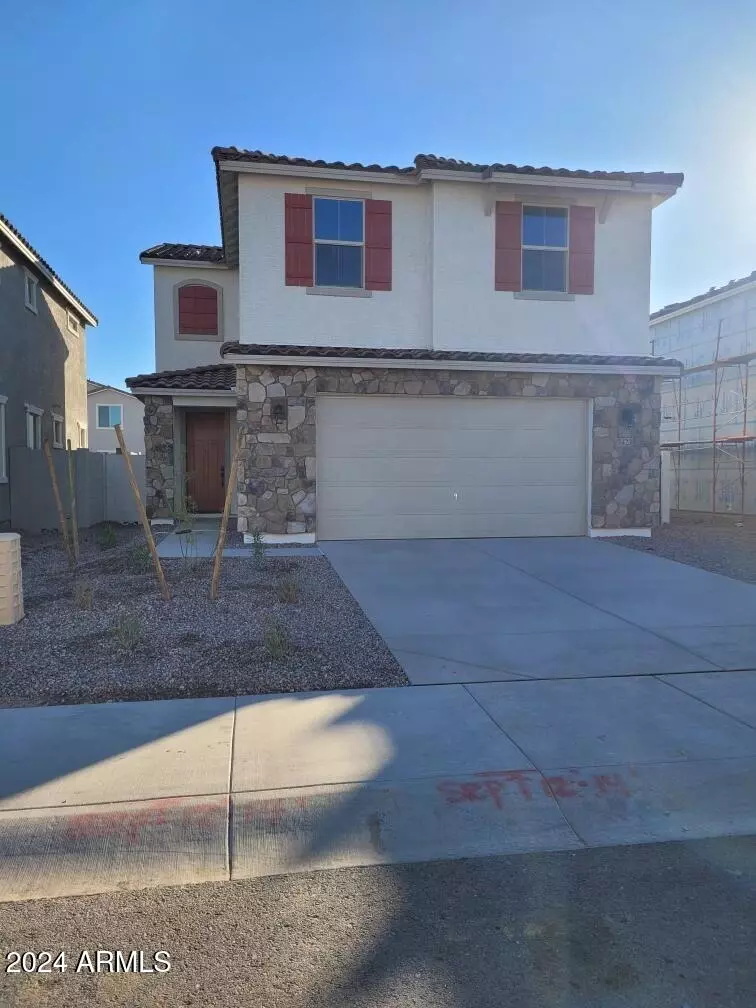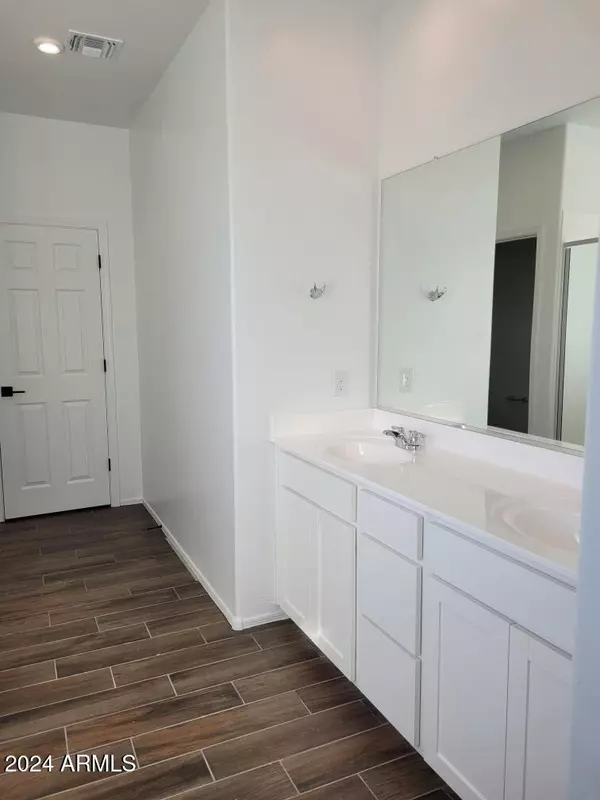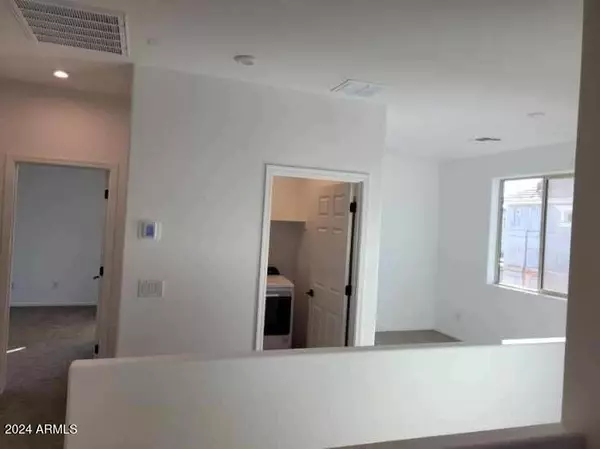3 Beds
2.5 Baths
1,893 SqFt
3 Beds
2.5 Baths
1,893 SqFt
Key Details
Property Type Single Family Home
Sub Type Single Family - Detached
Listing Status Active
Purchase Type For Sale
Square Footage 1,893 sqft
Price per Sqft $253
Subdivision 75Th Avenue & Bethany Home Road
MLS Listing ID 6798487
Style Santa Barbara/Tuscan
Bedrooms 3
HOA Fees $123/mo
HOA Y/N Yes
Originating Board Arizona Regional Multiple Listing Service (ARMLS)
Year Built 2024
Annual Tax Amount $288
Tax Year 2023
Lot Size 5,161 Sqft
Acres 0.12
Property Description
Great opportunity to live right in the heart of Glendale. Less than 3 miles from State Farm Stadium, West Gate Entertainment District, Glendale Hero's Regional Park, Gila River Arena and Casino. Minutes from I-10, 101 or I-17.
This home is finished and can close in 30 days!
Seller is also offering 6% of the base price in concessions to the b
Location
State AZ
County Maricopa
Community 75Th Avenue & Bethany Home Road
Direction Take Bethany Home Road to 75th Avenue head North to community entrance!
Rooms
Other Rooms Loft, Family Room
Master Bedroom Upstairs
Den/Bedroom Plus 4
Separate Den/Office N
Interior
Interior Features Upstairs, 9+ Flat Ceilings, Kitchen Island, Pantry, Double Vanity, Full Bth Master Bdrm, Granite Counters
Heating Electric, ENERGY STAR Qualified Equipment
Flooring Carpet, Tile
Fireplaces Number No Fireplace
Fireplaces Type None
Fireplace No
Window Features Dual Pane,ENERGY STAR Qualified Windows,Low-E
SPA None
Exterior
Garage Spaces 2.0
Garage Description 2.0
Fence Block
Pool None
Community Features Near Bus Stop, Playground
Amenities Available FHA Approved Prjct, VA Approved Prjct
Roof Type Tile
Private Pool No
Building
Lot Description Desert Front
Story 2
Builder Name Beazer Homes
Sewer Public Sewer
Water City Water
Architectural Style Santa Barbara/Tuscan
New Construction Yes
Schools
Middle Schools Challenger Middle School
High Schools Independence High School
School District Glendale Union High School District
Others
HOA Name Bethany Grove Assoc
HOA Fee Include Maintenance Grounds
Senior Community No
Tax ID 144-03-400
Ownership Fee Simple
Acceptable Financing Conventional, 1031 Exchange, FHA, VA Loan
Horse Property N
Listing Terms Conventional, 1031 Exchange, FHA, VA Loan

Copyright 2025 Arizona Regional Multiple Listing Service, Inc. All rights reserved.
"My job is to find and attract mastery-based agents to the office, protect the culture, and make sure everyone is happy! "






