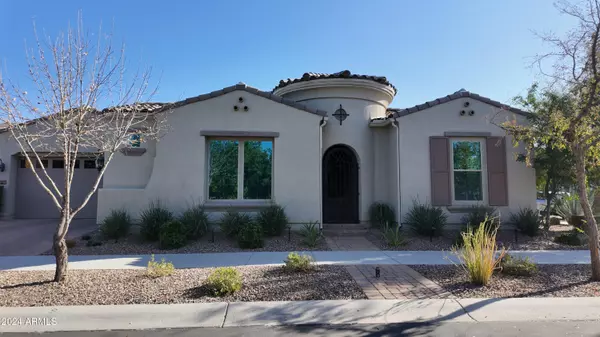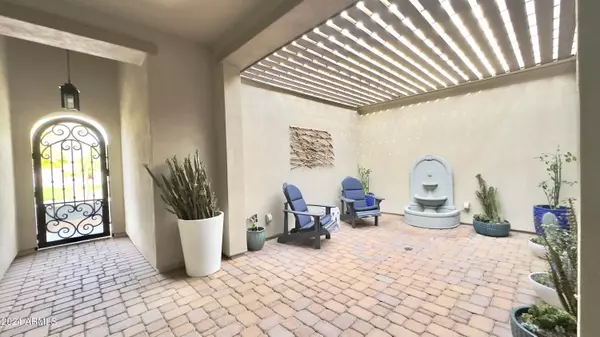4 Beds
3 Baths
3,282 SqFt
4 Beds
3 Baths
3,282 SqFt
Key Details
Property Type Single Family Home
Sub Type Single Family - Detached
Listing Status Active
Purchase Type For Sale
Square Footage 3,282 sqft
Price per Sqft $365
Subdivision Eastmark Du-7 South Parcel 7-5
MLS Listing ID 6798047
Bedrooms 4
HOA Fees $113/mo
HOA Y/N Yes
Originating Board Arizona Regional Multiple Listing Service (ARMLS)
Year Built 2015
Annual Tax Amount $4,636
Tax Year 2024
Lot Size 0.391 Acres
Acres 0.39
Property Description
Step into this stunning home featuring 4 bedrooms, 3 full bathrooms, and a spacious 3-car garage, offering over 3,200 square feet of refined living space. The grand gourmet chef's kitchen, adorned with custom cabinetry, an expansive island, and premium appliances, is a culinary dream. The living area exudes warmth with a stunning fireplace and exquisite wood slat decorative walls. Modern chic updates, including fresh paint, gorgeous tile wood flooring, and brilliant new lighting throughout, elevate this home to a new level of sophistication. The resort-style backyard is an entertainer's paradise with a sparkling pool, spa, outdoor kitchen, pergola, firepit, water features, misters, and immersive surround sound. Don't miss this Eastmark gem! *Luxury List of Upgrades*
*ALL HOME FURNISHINGS ARE FOR SALE AND NEGOTIABLE. FURNITURE WILL BE A SEPARATE BILL OF SALE FROM THE PURCHASE PRICE OF HOME AT $1.2M**
*Brand-New Furniture and Decor*: All Furniture inside the house is brand new from - Pottery Barn, Restoration Hardware, Crate & Barrel (detailed list available upon request).
*Freshly Painted Interior & Exterior*: Entire house, including the garage & all base boards painted in Duck White for a clean and luxurious off-white finish.
*Updated Landscaping*: Front and backyard upgraded with palm trees, shrubs, and 75 ficus trees surrounding the backyard perimeter wall. New pot planters in courtyard & throughout backyard
*High-Performance Trex Decking Shade Structure*: Installed in the front courtyard for enhanced durability and aesthetics.
*New LED Garage Lights*: Energy-efficient and bright lighting added to the garage.
*New Hot Water Heater*: Ensuring optimal performance and energy efficiency.
*New 50 Bottle Wine Fridge*: Perfect for wine enthusiasts and entertainers.
*Chevron Pattern Barn Doors*: Two new barn doors added for a stylish and functional touch.
*Six New Ultra Flat-Screen TVs*: Modern entertainment throughout the home.
*3 Outdoor Motorized Sunesta Sun Shades* Providing shade and cool summer evenings under your patio & pergola
*Plush New Carpet & Padding: Soft and luxurious throughout home
*New Smart Recessed Lighting*: Over 82 new lights controllable via app for customizable ambiance.
*Eight New Ceiling Fans w/LED Lights*: Stylish and energy-efficient additions to multiple rooms.
*New Outdoor Garden Landscape Lighting*: 70 lights illuminating ficus trees and meticulously designed landscaping.
*Sonos outdoor Surround System*: 8 speakers and 2 subwoofers create an immersive audio experience.
*69 New Misters*: Installed in the backyard to keep you cool while relaxing in RH lounge chairs, dining under the pergola, or enjoying the patio.
*New Pool Pump Equipment*: Additional upgrades for enhanced pool functionality.
*New Custom Pool Shade Structure*: Roof and gated enclosure protect pool equipment from sun exposure.
*New Nest Security Cameras*: Cameras installed for added peace of mind.
*Premium Turf Installation*: High-quality turf meticulously cut around palm trees for a polished look.
*Solar-Powered Umbrellas & Pool Ledge Loungers*: Three solar-powered umbrellas and stylish pool loungers included.
*New Luxury Acoustic Wall Panels in Flex & Living Rooms*: Elegant accents throughout the house.
*Tile-Accented Walls*: 2x4 tile accents installed in three guest bedrooms.
*New Quartz Countertops & Faucets/Sinks*: Upgraded in all guest bathrooms.
*Painted all Bathrooms & Laundry Cabinets*: Freshly updated for a clean and cohesive look.
*New Chandelier's in Dining Room & Kitchen*: Elegant lighting in the dining room and kitchen.
*New Kitchen Backsplash*: Tile extended from countertop to ceiling for a dramatic effect.
*New Fireplace tile & mantle*: Clean finish with fireplace
*New ceramic tile accent walls in guest bedrooms
*New painted front door with phantom screen*
*Luxury Resort-Style Living*: Seamless indoor-outdoor flow for entertaining and relaxation.
*Gourmet Kitchen*: Custom staggered cabinetry, soft-close drawers, under-cabinet lighting, extended island, pull-out drawers, and a walk-in pantry elevate your culinary experience.
*Double Oven*: Perfect for hosting and holiday meals.
*Stainless Steel Appliances*: Includes an upgraded Fisher & Paykel dishwasher.
*Travertine Stone Pool Surrounds*: Saltwater pool enhanced by two waterfall fountains and three deck jets, surrounded by new turf and pygmy palms for a resort-like atmosphere.
*Coffered Ceilings*: Adding elegance to the primary suite, hallways, and dining room.
*Primary Ensuite Bathroom*: Dual vanities flanking a luxurious soaker tub and a massive walk-in super shower with a rainfall showerhead.
*Upgraded Mudroom*: Leads to a 3-car garage featuring epoxy flooring, built-in cabinets, and a sink for storage and functionality.
* Water softener system & Reverse Osmosis Water in Kitchen
* Spray Foam insulation in Attic
*Pool Fountains, Sonos System, Misters, Sunesta Sun Shades, Outdoor & Indoor Lights all operated via App on cell phone or remote control*
Location
State AZ
County Maricopa
Community Eastmark Du-7 South Parcel 7-5
Direction West on Ray, north on Everton, east on Lumiere, south on Astral Heights to home on left.
Rooms
Other Rooms BonusGame Room
Master Bedroom Split
Den/Bedroom Plus 6
Separate Den/Office Y
Interior
Interior Features Eat-in Kitchen, 9+ Flat Ceilings, No Interior Steps, Soft Water Loop, Kitchen Island, Pantry, Double Vanity, Full Bth Master Bdrm, Separate Shwr & Tub, High Speed Internet, Granite Counters
Heating Natural Gas
Cooling Ceiling Fan(s), Programmable Thmstat, Refrigeration
Flooring Carpet, Tile
Fireplaces Type Fire Pit, Living Room, Gas
Fireplace Yes
Window Features Sunscreen(s),Dual Pane,Low-E,Vinyl Frame
SPA Private
Exterior
Exterior Feature Other, Covered Patio(s), Gazebo/Ramada, Patio, Built-in Barbecue
Parking Features Attch'd Gar Cabinets, Dir Entry frm Garage, Electric Door Opener
Garage Spaces 3.0
Garage Description 3.0
Fence Block
Pool Heated, Private
Community Features Community Pool, Playground, Biking/Walking Path, Clubhouse
Amenities Available Management, Rental OK (See Rmks)
Roof Type Tile
Private Pool Yes
Building
Lot Description Corner Lot, Desert Back, Desert Front
Story 1
Builder Name Meritage Homes
Sewer Public Sewer
Water City Water
Structure Type Other,Covered Patio(s),Gazebo/Ramada,Patio,Built-in Barbecue
New Construction No
Schools
Elementary Schools Silver Valley Elementary
Middle Schools Eastmark High School
High Schools Eastmark High School
School District Queen Creek Unified District
Others
HOA Name EASTMARK
HOA Fee Include Maintenance Grounds
Senior Community No
Tax ID 304-50-412
Ownership Fee Simple
Acceptable Financing Conventional, 1031 Exchange, FHA, VA Loan
Horse Property N
Listing Terms Conventional, 1031 Exchange, FHA, VA Loan

Copyright 2025 Arizona Regional Multiple Listing Service, Inc. All rights reserved.
"My job is to find and attract mastery-based agents to the office, protect the culture, and make sure everyone is happy! "






