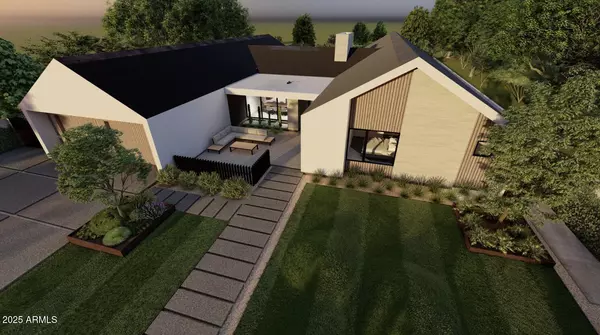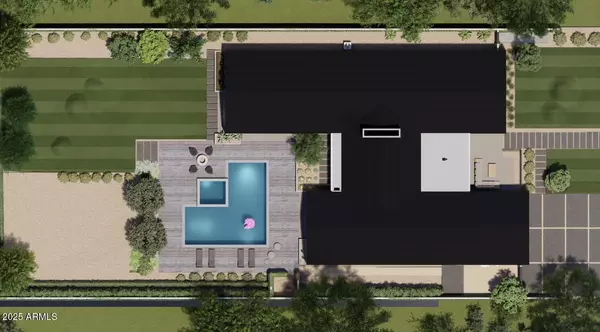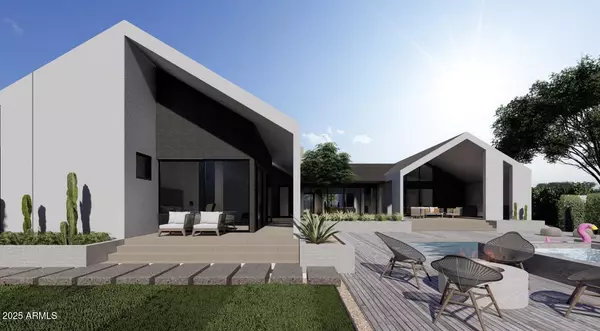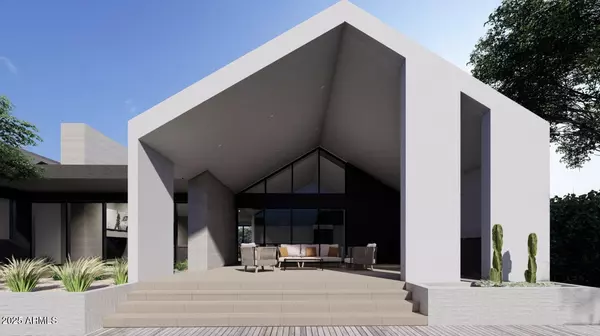4 Beds
4.5 Baths
4,140 SqFt
4 Beds
4.5 Baths
4,140 SqFt
Key Details
Property Type Single Family Home
Sub Type Single Family - Detached
Listing Status Active
Purchase Type For Sale
Square Footage 4,140 sqft
Price per Sqft $954
Subdivision Sunbeam 2 Lot 48-50
MLS Listing ID 6800251
Style Other (See Remarks),Ranch
Bedrooms 4
HOA Y/N No
Originating Board Arizona Regional Multiple Listing Service (ARMLS)
Year Built 2025
Annual Tax Amount $2,856
Tax Year 2024
Lot Size 0.512 Acres
Acres 0.51
Property Description
Step inside and prepare to be captivated by vaulted ceilings that infuse every room with light and elegance. The home offers 4 bedrooms, each with its own private bathroom, plus a chic powder room for guests. Whether you're working in the gracious office, hosting movie nights in the teen room/secondary media room, or simply enjoying the peace and tranquility, this home has it all. At the heart of the home is a well-appointed chef's kitchen designed to impress. Featuring sleek modern finishes, top-of-the-line appliances, and an airy layout, it's a space where meals become memories. Hidden just off the main kitchen, a discreet prep kitchen ensures seamless entertaining, while the oversized walk-in pantry offers storage for all your culinary essentials, from gourmet ingredients to your favorite gadgets. And for those who love their toys, the oversized 850-square-foot, three-car tandem garage is a dream come true, offering plenty of room for vehicles, storage, or hobbies. This is a home designed to inspire. From the stunning Scandinavian architecture to the thoughtful blend of luxury and practicality, your next is a place where dreams are lived.
Location
State AZ
County Maricopa
Community Sunbeam 2 Lot 48-50
Direction From N 44th St and E Osborn Rd, head east to 45th St, turn right (south)...make sure to stop at the neighborhood stop sign (at Earll), continue south thru stop sign, home on right.
Rooms
Other Rooms Media Room
Master Bedroom Split
Den/Bedroom Plus 5
Separate Den/Office Y
Interior
Interior Features Eat-in Kitchen, 9+ Flat Ceilings, Fire Sprinklers, No Interior Steps, Vaulted Ceiling(s), Kitchen Island, Pantry, Double Vanity, Full Bth Master Bdrm, Separate Shwr & Tub, High Speed Internet, Smart Home
Heating ENERGY STAR Qualified Equipment, Other, Electric, Natural Gas
Cooling Ceiling Fan(s), ENERGY STAR Qualified Equipment, Programmable Thmstat, Refrigeration
Flooring Tile, Wood
Fireplaces Number 1 Fireplace
Fireplaces Type 1 Fireplace, Family Room, Gas
Fireplace Yes
Window Features Dual Pane,ENERGY STAR Qualified Windows,Low-E
SPA Heated,Private
Exterior
Exterior Feature Covered Patio(s)
Parking Features Electric Door Opener, Tandem
Garage Spaces 3.0
Garage Description 3.0
Fence Block
Pool Variable Speed Pump, Diving Pool, Heated, Private
Amenities Available None
View Mountain(s)
Roof Type Composition
Private Pool Yes
Building
Lot Description Sprinklers In Rear, Sprinklers In Front, Cul-De-Sac, Gravel/Stone Front, Gravel/Stone Back, Grass Front, Grass Back, Auto Timer H2O Front, Auto Timer H2O Back
Story 1
Builder Name RTB
Sewer Septic in & Cnctd, Public Sewer
Water City Water
Architectural Style Other (See Remarks), Ranch
Structure Type Covered Patio(s)
New Construction No
Schools
Elementary Schools Tavan Elementary School
Middle Schools Ingleside Middle School
High Schools Arcadia High School
School District Scottsdale Unified District
Others
HOA Fee Include No Fees
Senior Community No
Tax ID 127-05-022
Ownership Fee Simple
Acceptable Financing Conventional
Horse Property N
Listing Terms Conventional
Special Listing Condition Owner/Agent

Copyright 2025 Arizona Regional Multiple Listing Service, Inc. All rights reserved.
"My job is to find and attract mastery-based agents to the office, protect the culture, and make sure everyone is happy! "






