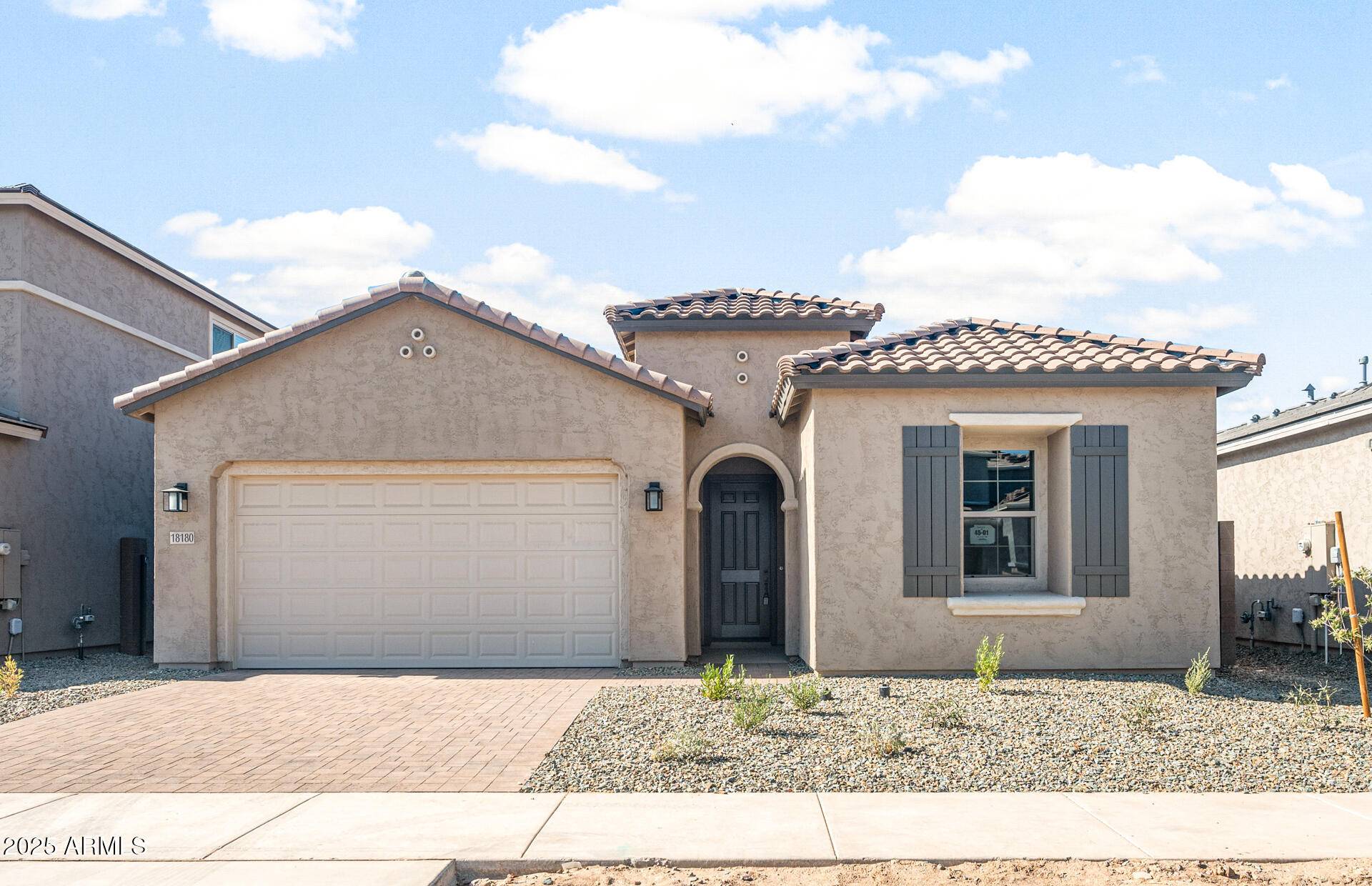3 Beds
2 Baths
1,718 SqFt
3 Beds
2 Baths
1,718 SqFt
Key Details
Property Type Single Family Home
Sub Type Single Family Residence
Listing Status Active
Purchase Type For Sale
Square Footage 1,718 sqft
Price per Sqft $349
Subdivision Legado West Phase 1
MLS Listing ID 6815535
Style Ranch,Territorial/Santa Fe
Bedrooms 3
HOA Fees $121/mo
HOA Y/N Yes
Year Built 2025
Annual Tax Amount $37
Tax Year 2024
Lot Size 6,000 Sqft
Acres 0.14
Property Sub-Type Single Family Residence
Source Arizona Regional Multiple Listing Service (ARMLS)
Property Description
A perfect blend of style and functionality—don't miss out on this beautiful home.
Location
State AZ
County Maricopa
Community Legado West Phase 1
Direction Power Rd heading south. Take a right Ocotillo Rd, then take left onto 180th Way, right on 181st St. left on Tiffany Dr. House is on left hand side.
Rooms
Other Rooms Great Room
Master Bedroom Split
Den/Bedroom Plus 3
Separate Den/Office N
Interior
Interior Features Granite Counters, Double Vanity, Breakfast Bar, 9+ Flat Ceilings, Soft Water Loop, Kitchen Island, 3/4 Bath Master Bdrm
Heating Natural Gas
Cooling Central Air, Programmable Thmstat
Flooring Carpet, Tile
Fireplaces Type None
Fireplace No
Window Features Low-Emissivity Windows,Dual Pane,ENERGY STAR Qualified Windows,Vinyl Frame
Appliance Gas Cooktop
SPA None
Laundry Engy Star (See Rmks), Wshr/Dry HookUp Only
Exterior
Parking Features Garage Door Opener, Direct Access
Garage Spaces 2.0
Garage Description 2.0
Fence Block
Pool None
Community Features Playground, Biking/Walking Path
Roof Type Tile,Concrete
Building
Lot Description Desert Front, Dirt Back, Auto Timer H2O Front
Story 1
Builder Name Rimini
Sewer Public Sewer
Water City Water
Architectural Style Ranch, Territorial/Santa Fe
New Construction No
Schools
Elementary Schools Dr. Gary And Annette Auxier Elementary School
Middle Schools Dr. Gary And Annette Auxier Elementary School
High Schools Dr. Camille Casteel High School
School District Chandler Unified District #80
Others
HOA Name Legado West
HOA Fee Include Maintenance Grounds
Senior Community No
Tax ID 304-54-156
Ownership Fee Simple
Acceptable Financing Cash, Conventional, FHA, VA Loan
Horse Property N
Listing Terms Cash, Conventional, FHA, VA Loan

Copyright 2025 Arizona Regional Multiple Listing Service, Inc. All rights reserved.
"My job is to find and attract mastery-based agents to the office, protect the culture, and make sure everyone is happy! "






