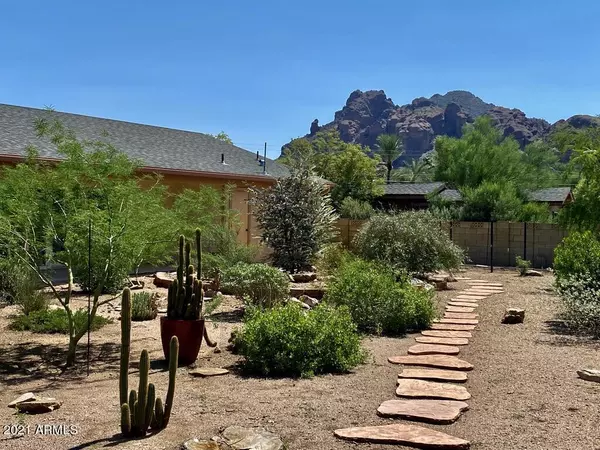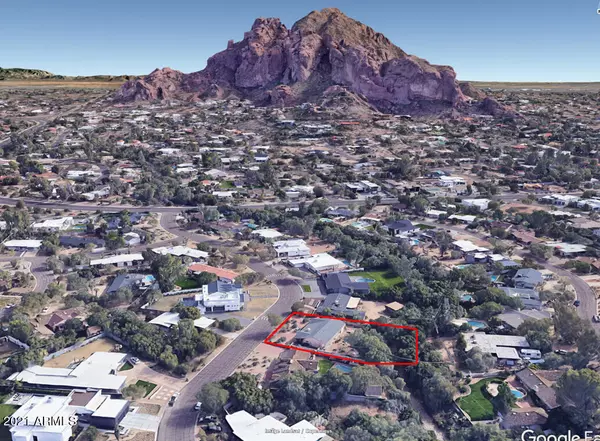$1,010,000
$1,050,000
3.8%For more information regarding the value of a property, please contact us for a free consultation.
4 Beds
2.5 Baths
2,128 SqFt
SOLD DATE : 10/01/2021
Key Details
Sold Price $1,010,000
Property Type Single Family Home
Sub Type Single Family - Detached
Listing Status Sold
Purchase Type For Sale
Square Footage 2,128 sqft
Price per Sqft $474
Subdivision Marion Estates
MLS Listing ID 6281452
Sold Date 10/01/21
Style Ranch
Bedrooms 4
HOA Y/N No
Originating Board Arizona Regional Multiple Listing Service (ARMLS)
Year Built 1963
Annual Tax Amount $4,121
Tax Year 2020
Lot Size 0.324 Acres
Acres 0.32
Property Description
Create your dream home in highly sought-after Marion Estates. Home was originally built in 1963 but was rebuilt after roof damage in 2009 w/manufactured trusses so interior walls can likely be moved/removed to open the floorplan. The property backs Cudia City Wash adding a private riparian view & feel. The lot is 14,122sf & the adjoining parcel #171-51-073-H, 5,706sf is also included making the total lot size 19,828sf. Expansion into backyard would have Camelback Mtn/Praying Monk views. Multi $2,000,000+ sales in the neighborhood. Do an under-roof remodel/addition or scrape & start new. Home is in solid condition & can be occupied/rented during planning stages. In Hopi, Arcadia school district. No HOA but homes must be single story in Marion Estates to preserve private open space & views.
Location
State AZ
County Maricopa
Community Marion Estates
Direction North on 44th St, West on San Miguel Ave to home on the left.
Rooms
Other Rooms Family Room
Den/Bedroom Plus 4
Separate Den/Office N
Interior
Interior Features Breakfast Bar, No Interior Steps, Full Bth Master Bdrm, Separate Shwr & Tub, High Speed Internet
Heating Electric
Cooling Refrigeration
Flooring Tile
Fireplaces Type 1 Fireplace, Living Room
Fireplace Yes
Window Features Double Pane Windows
SPA None
Exterior
Exterior Feature Circular Drive, Patio
Parking Features Dir Entry frm Garage
Garage Spaces 2.0
Garage Description 2.0
Fence Block, Chain Link
Pool None
Utilities Available SRP
Amenities Available None
View Mountain(s)
Roof Type Composition
Private Pool No
Building
Lot Description Sprinklers In Rear, Sprinklers In Front, Desert Front, Natural Desert Back, Auto Timer H2O Front, Auto Timer H2O Back
Story 1
Builder Name Unknown
Sewer Public Sewer
Water City Water
Architectural Style Ranch
Structure Type Circular Drive,Patio
New Construction No
Schools
Elementary Schools Hopi Elementary School
Middle Schools Ingleside Middle School
High Schools Arcadia High School
School District Scottsdale Unified District
Others
HOA Fee Include No Fees
Senior Community No
Tax ID 171-51-008
Ownership Fee Simple
Acceptable Financing Cash, Conventional
Horse Property N
Listing Terms Cash, Conventional
Financing Other
Read Less Info
Want to know what your home might be worth? Contact us for a FREE valuation!

Our team is ready to help you sell your home for the highest possible price ASAP

Copyright 2025 Arizona Regional Multiple Listing Service, Inc. All rights reserved.
Bought with RETSY
"My job is to find and attract mastery-based agents to the office, protect the culture, and make sure everyone is happy! "






