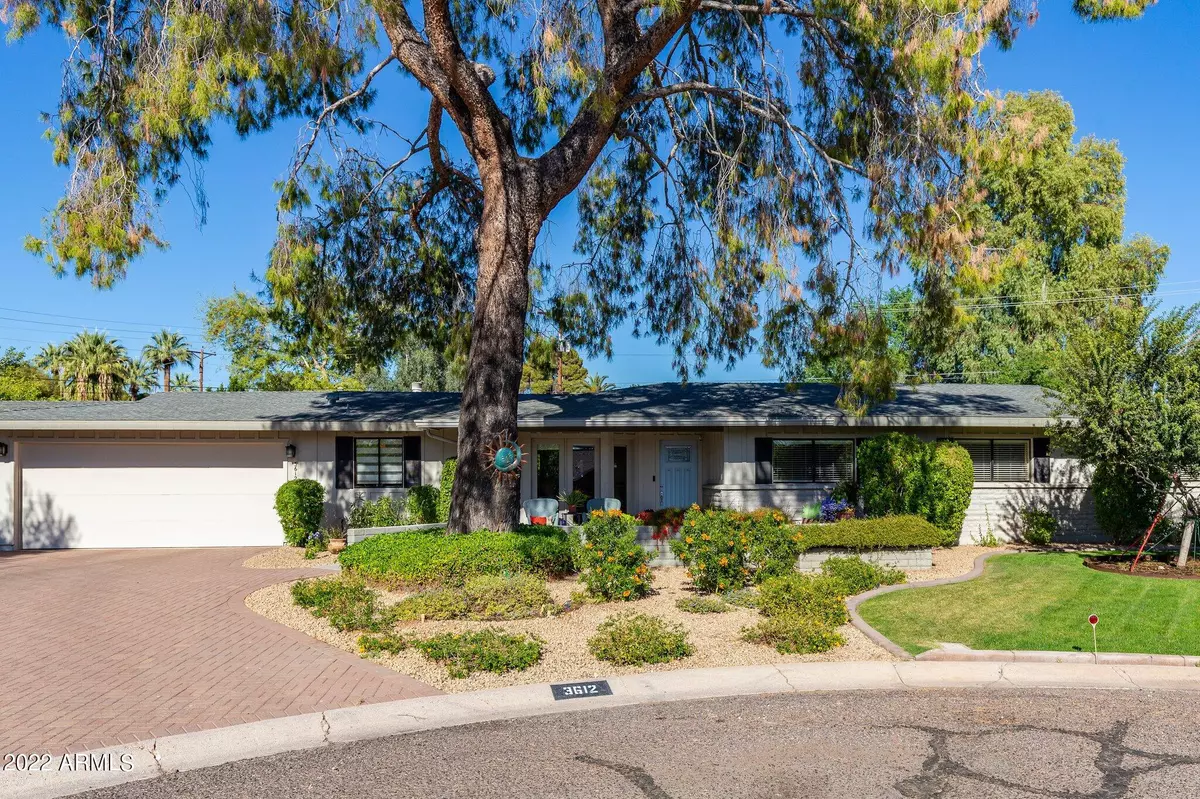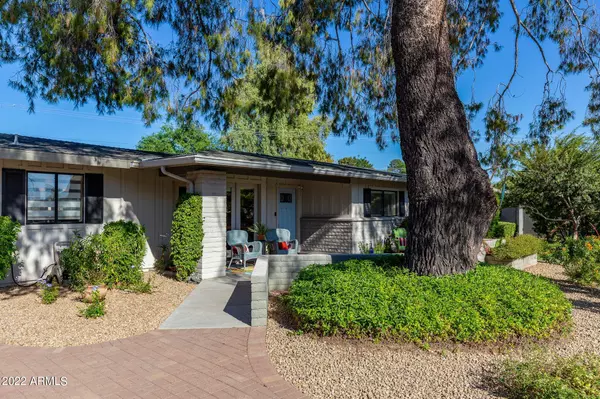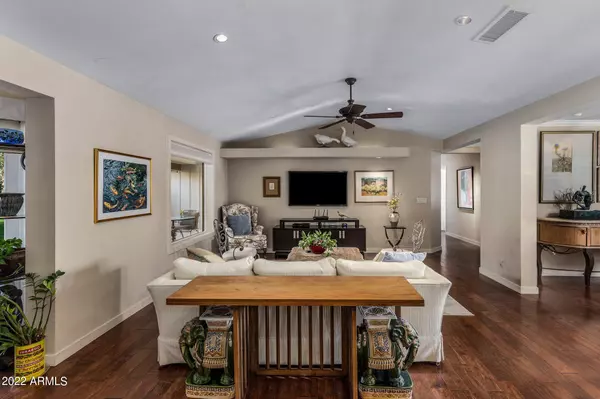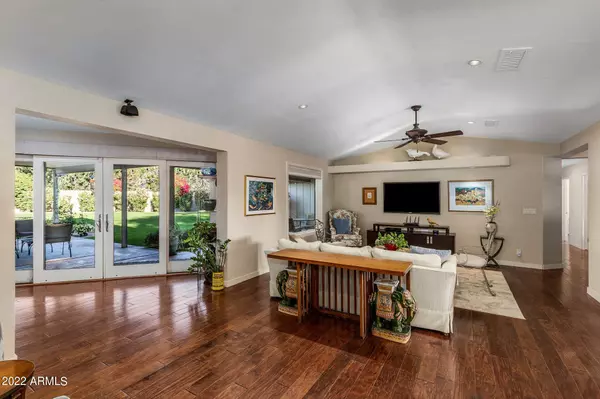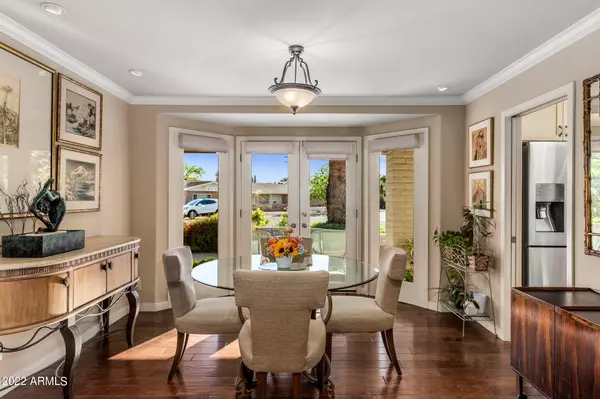$1,500,000
$1,500,000
For more information regarding the value of a property, please contact us for a free consultation.
5 Beds
3.5 Baths
3,445 SqFt
SOLD DATE : 05/25/2022
Key Details
Sold Price $1,500,000
Property Type Single Family Home
Sub Type Single Family - Detached
Listing Status Sold
Purchase Type For Sale
Square Footage 3,445 sqft
Price per Sqft $435
Subdivision Camelot Village
MLS Listing ID 6374532
Sold Date 05/25/22
Style Ranch
Bedrooms 5
HOA Y/N No
Originating Board Arizona Regional Multiple Listing Service (ARMLS)
Year Built 1959
Annual Tax Amount $9,893
Tax Year 2021
Lot Size 0.360 Acres
Acres 0.36
Property Description
Welcome to the Pierson House., located in the prized Biltmore/Camelback Corridor. Completely rebuilt in 2006, this elegant property stays true to the character of the original ranch home and neighborhood, but, lives modern.
The functional floor plan is family friendly and also ideal for entertaining.
Upon entering you will be immediately treated to the stunning view of the lawn-scaped and private backyard as you overlook the large back patios.
The kitchen, remodeled in 2016, has soft white, modern cabinets and, granite counters. It's backsplash shines with glass subway tile that complements stainless appliances, including a Wolf gas range, and custom lighting fixtures under cabinet lighting with hidden outlets. There are also adjacent two very large pantries/storage areas for your gourmet adventures.
The spacious family room addition is truly the showcase of the home. It was designed in every way to be a place where family and friends gather around the fireplace to visit, play games, or watch TV. Automatic window shades provide black out and/or
shade for TV movie viewing.
Next to the family Room, you will also find a multi purpose space ideal for a piano, library, an office, or whatever your heart desires.
The home features 5 bedrooms and 3.5 bathrooms. All bedrooms are generous in size and one features an en-suite bath which is ideal for visitors. After a long day, the Master's suite offers rest complete with a spa like bathroom remodeled in 2016.
Exterior bonuses include: a backyard wraparound porch, lush green grass, a privacy deck perfect for sun bathing or yoga, and an RV gate to store your toys! A two car garage has a breezeway for a 3rd car and adjacent storage room. Truly this home is very special and has so much to explore for your future. Come experience it for yourself.
Location
State AZ
County Maricopa
Community Camelot Village
Direction South on 36th St from Camelback Rd, Pierson is the second street down, turn left or east on Pierson. Home is located on north side of cul de sac.
Rooms
Other Rooms Separate Workshop, Family Room
Master Bedroom Split
Den/Bedroom Plus 5
Separate Den/Office N
Interior
Interior Features Breakfast Bar, No Interior Steps, Vaulted Ceiling(s), Double Vanity, Full Bth Master Bdrm, Separate Shwr & Tub, High Speed Internet, Granite Counters
Heating Natural Gas
Cooling Refrigeration, Programmable Thmstat, Ceiling Fan(s)
Flooring Tile, Wood
Fireplaces Type 1 Fireplace, Family Room, Gas
Fireplace Yes
Window Features Mechanical Sun Shds,Skylight(s),ENERGY STAR Qualified Windows,Double Pane Windows,Low Emissivity Windows
SPA None
Exterior
Exterior Feature Covered Patio(s), Patio, Storage
Parking Features Electric Door Opener, RV Gate, Separate Strge Area
Garage Spaces 2.0
Carport Spaces 1
Garage Description 2.0
Fence Block
Pool None
Utilities Available SRP, SW Gas
Amenities Available None
Roof Type Composition,Built-Up,Rolled/Hot Mop
Private Pool No
Building
Lot Description Sprinklers In Rear, Sprinklers In Front, Cul-De-Sac, Grass Front, Grass Back, Auto Timer H2O Front, Auto Timer H2O Back
Story 1
Builder Name Custom
Sewer Public Sewer
Water City Water
Architectural Style Ranch
Structure Type Covered Patio(s),Patio,Storage
New Construction No
Schools
Elementary Schools Biltmore Preparatory Academy
Middle Schools Biltmore Preparatory Academy
High Schools Camelback High School
School District Phoenix Union High School District
Others
HOA Fee Include No Fees
Senior Community No
Tax ID 170-18-076
Ownership Fee Simple
Acceptable Financing Cash, Conventional, FHA, VA Loan
Horse Property N
Listing Terms Cash, Conventional, FHA, VA Loan
Financing Conventional
Read Less Info
Want to know what your home might be worth? Contact us for a FREE valuation!

Our team is ready to help you sell your home for the highest possible price ASAP

Copyright 2025 Arizona Regional Multiple Listing Service, Inc. All rights reserved.
Bought with RETSY
"My job is to find and attract mastery-based agents to the office, protect the culture, and make sure everyone is happy! "

