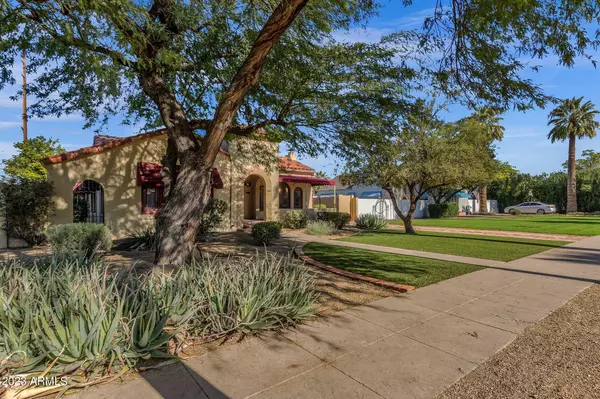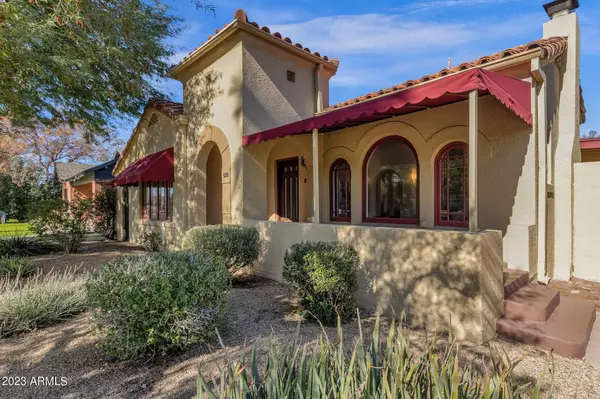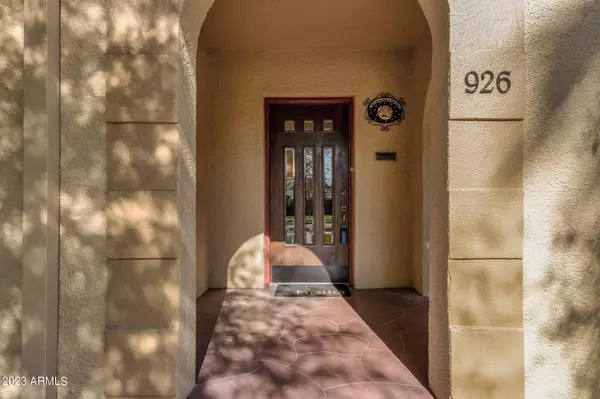$895,000
$895,000
For more information regarding the value of a property, please contact us for a free consultation.
3 Beds
2 Baths
1,953 SqFt
SOLD DATE : 03/10/2023
Key Details
Sold Price $895,000
Property Type Single Family Home
Sub Type Single Family Residence
Listing Status Sold
Purchase Type For Sale
Square Footage 1,953 sqft
Price per Sqft $458
Subdivision Story Addition Plat B
MLS Listing ID 6512524
Sold Date 03/10/23
Style Spanish
Bedrooms 3
HOA Y/N No
Year Built 1927
Annual Tax Amount $2,812
Tax Year 2022
Lot Size 9,230 Sqft
Acres 0.21
Property Sub-Type Single Family Residence
Source Arizona Regional Multiple Listing Service (ARMLS)
Property Description
Simply stunning in historic FQ Story, this Spanish Colonial Revival home retains wonderful original features plus updates that are recent, lavish, & in keeping with this home's 1927 style. The 926 W Lynwood experience starts with sharp curb appeal & front yard w/ artificial turf, charming front porch, beveled glass front door, coved ceilings, large living room w/ handsome fireplace & built-in bookcases, large formal dining room, sizeable master bedroom (currently used as family room). Within the last year, this home has been appointed with lux & tasteful renovations with an eye to remaining faithful to the original features. Included is a carefully considered new high-end kitchen w/ solid hardwood cabinets by Signature that extend to 9 ft ceilings, all new appliances including beautiful Bosch smart fridge, honed Carrara-like quartz countertops with gorgeous Shaws fire clay farm sink & Kohler faucet. Hardwood flooring throughout restored and refinished, with an installation of brand new solid white oak floors in kitchen, nook, laundry room to match. New shoe molding t/o entire home congruent to original baseboard design. Smooth coated the walls & ceilings in living/dining rooms. Owners painted all ceilings, walls, doors & trim with Dunn & Edwards best. New pedestal sink & faucet in keeping with original style in main bath. New matching toilet in 2nd bath. All new Adorne Legrand light switches & outlets. All new lighting fixtures & fans. New curtains/rods in bedrooms & office. New washer & very energy efficient Miele heat pump dryer.
This fabulous property is gorgeous through-out, and all the systems have been updated. If not in recent years by previous owner, current owners lovingly, skillfully, and expensively updated: Drip system in rear yard, New 1.5 ton mini split for heating and cooling in master bedroom, Main furnace/ac fully serviced including new thermostat, Removed old evap from roof, New 7-foot gate to alley added for complete privacy, Rekeyed every lock including garage & alley gate, Repaired the main sewer line from the house to the alley using NuDrain ($11k; before and after video available)., Replaced natural gas lines (permitted).Total cost of renovations exceeds $120k.
With 2 baths and 3 bedrooms plus an office off primary bedroom, this highly functional home was well cared for by the previous owner for many years.
Closets and storage galore: primary bedroom has 2 cedar lined closets and a walk in, secondary bedrooms each have good sized closets. Hall bath has a very large linen closet with room for hamper.
Outside find a fabulous easy care rear yard with lots of hard scaping, oversized detached garage w/ plenty of workshop space, and 150sf detached potential studio, craft room, office or casita space (interior is incomplete). Owners intended to update for use as heated/cooled office space. The interior updates for casita/studio are incomplete and therefore afford a blank canvas for the new owner's finishes. This home presents the best of both worlds: a charming 95-year-old home in an historic district with exquisite updating in keeping with its antique/vintage soul.
Location
State AZ
County Maricopa
Community Story Addition Plat B
Direction South to Lynwood St, West to home on right.
Rooms
Guest Accommodations 150.0
Den/Bedroom Plus 4
Separate Den/Office Y
Interior
Interior Features High Speed Internet
Heating Natural Gas
Cooling Central Air, Ceiling Fan(s)
Flooring Tile, Wood
Fireplaces Type 1 Fireplace, Living Room, Gas
Fireplace Yes
SPA None
Exterior
Parking Features Detached
Garage Spaces 1.0
Carport Spaces 1
Garage Description 1.0
Fence Block
Pool None
Community Features Near Light Rail Stop, Near Bus Stop, Historic District
View City Light View(s)
Roof Type Composition,Tile,Built-Up
Porch Covered Patio(s), Patio
Building
Lot Description Alley, Gravel/Stone Back, Synthetic Grass Frnt
Story 1
Builder Name Lescher & Mahoney
Sewer Sewer - Available, Public Sewer
Water City Water
Architectural Style Spanish
New Construction No
Schools
Elementary Schools Kenilworth Elementary School
Middle Schools Asu Preparatory Academy - Phoenix Middle School
High Schools Central High School
School District Phoenix Union High School District
Others
HOA Fee Include No Fees
Senior Community No
Tax ID 111-21-128
Ownership Fee Simple
Acceptable Financing Cash, Conventional, VA Loan
Horse Property N
Listing Terms Cash, Conventional, VA Loan
Financing Cash
Read Less Info
Want to know what your home might be worth? Contact us for a FREE valuation!

Our team is ready to help you sell your home for the highest possible price ASAP

Copyright 2025 Arizona Regional Multiple Listing Service, Inc. All rights reserved.
Bought with Russ Lyon Sotheby's International Realty
"My job is to find and attract mastery-based agents to the office, protect the culture, and make sure everyone is happy! "






