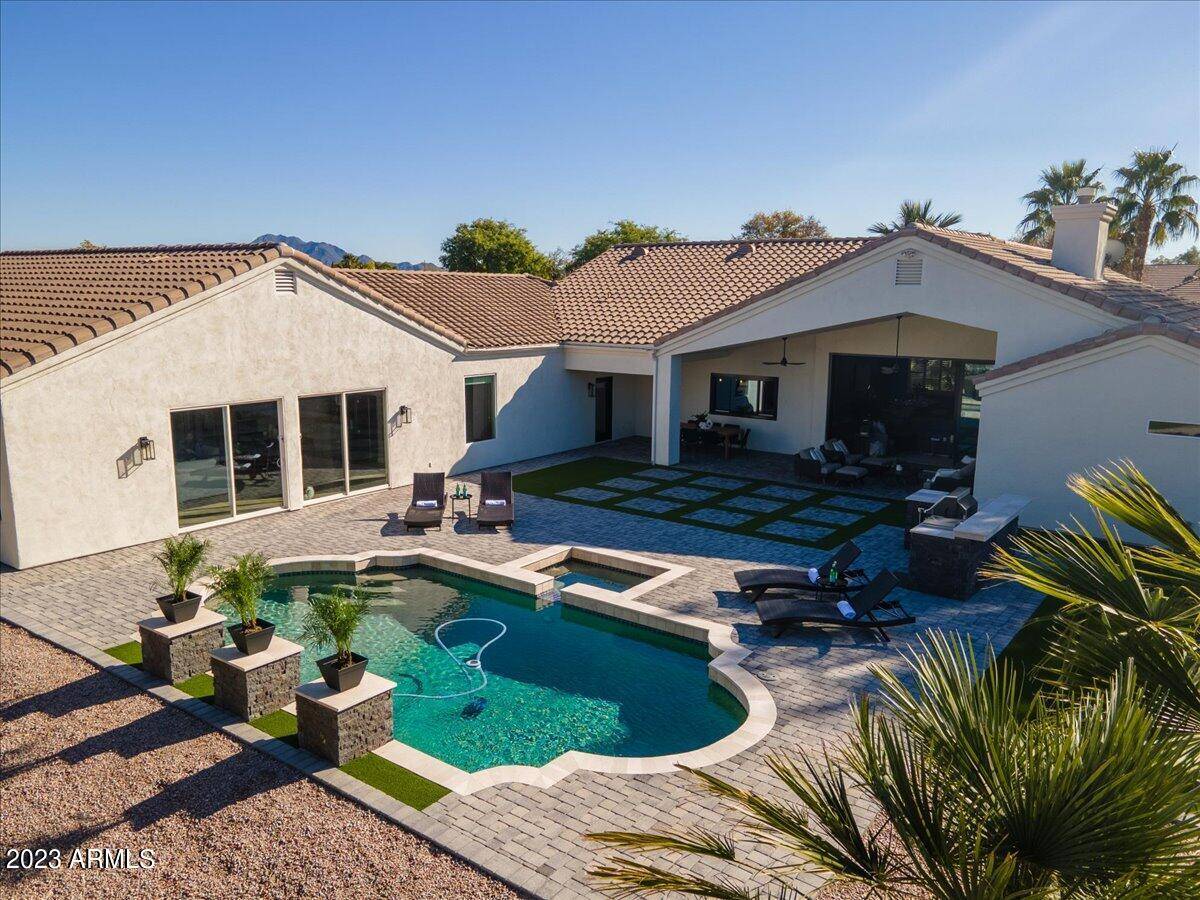$1,795,000
$1,795,000
For more information regarding the value of a property, please contact us for a free consultation.
7 Beds
4 Baths
5,027 SqFt
SOLD DATE : 03/31/2023
Key Details
Sold Price $1,795,000
Property Type Single Family Home
Sub Type Single Family Residence
Listing Status Sold
Purchase Type For Sale
Square Footage 5,027 sqft
Price per Sqft $357
Subdivision Circle G At Riggs Homestead Ranch Unit 1
MLS Listing ID 6511628
Sold Date 03/31/23
Style Ranch
Bedrooms 7
HOA Fees $40/qua
HOA Y/N Yes
Year Built 2000
Annual Tax Amount $7,856
Tax Year 2022
Lot Size 0.775 Acres
Acres 0.77
Property Sub-Type Single Family Residence
Source Arizona Regional Multiple Listing Service (ARMLS)
Property Description
This spectacular fully remodeled home is located in highly sought after Circle G Ranch. As you enter, you are immediately wowed by the telescoping doors to the brand new resort-like backyard w/heated (propane) pool & spa w/spillways & large built in BBQ. The kitchen is a show stopper! The oversized island is the perfect entertainers space w/built-in dry bar. Highly upgraded custom soft close cabinets w/pullouts. Cafe' gas range & refrigerator. The split Primary suite is large w/ a private door to the patio. Den/office adjacent to Primary can be a bedroom. 4 additional bedrooms, one is en-suite. Home has attached guest quarters w/kitchen, large bed & bath eat-in dining & living rm perfect for the teenagers, live-in help, Mother-in-law suite, or lavish guest quarters! RV Gate and slab north south corner lot w/a side entry garage. Perfect to add basketball court. RV gate & slab is in place w/the ability to add an RV Garage or extra space for off road vehicle or toys!
Location
State AZ
County Maricopa
Community Circle G At Riggs Homestead Ranch Unit 1
Rooms
Other Rooms Great Room, Family Room, BonusGame Room
Master Bedroom Split
Den/Bedroom Plus 8
Separate Den/Office N
Interior
Interior Features High Speed Internet, Double Vanity, Breakfast Bar, 9+ Flat Ceilings, No Interior Steps, Soft Water Loop, Vaulted Ceiling(s), Kitchen Island, Pantry, 3/4 Bath Master Bdrm, Full Bth Master Bdrm
Heating Electric
Cooling Central Air, Ceiling Fan(s), Programmable Thmstat
Flooring Carpet, Tile
Fireplaces Type 1 Fireplace, Family Room, Gas
Fireplace Yes
Window Features Dual Pane
Appliance Gas Cooktop, Water Purifier
SPA Private
Exterior
Exterior Feature Playground, Built-in Barbecue
Parking Features RV Access/Parking, RV Gate, Garage Door Opener, Extended Length Garage, Direct Access, Side Vehicle Entry
Garage Spaces 3.0
Garage Description 3.0
Fence Block
Pool Play Pool, Private
Community Features Playground
Utilities Available Propane
View Mountain(s)
Roof Type Tile
Porch Covered Patio(s), Patio
Building
Lot Description Sprinklers In Rear, Sprinklers In Front, Corner Lot, Desert Back, Desert Front, Gravel/Stone Front, Gravel/Stone Back, Grass Front, Grass Back, Synthetic Grass Back
Story 1
Builder Name Alden Custom Homes
Sewer Public Sewer
Water City Water
Architectural Style Ranch
Structure Type Playground,Built-in Barbecue
New Construction No
Schools
Elementary Schools Jane D. Hull Elementary
Middle Schools Santan Junior High School
High Schools Basha High School
School District Chandler Unified District
Others
HOA Name Circle G at Riggs
HOA Fee Include Maintenance Grounds
Senior Community No
Tax ID 303-55-045
Ownership Fee Simple
Acceptable Financing Cash, Conventional, VA Loan
Horse Property N
Listing Terms Cash, Conventional, VA Loan
Financing Conventional
Read Less Info
Want to know what your home might be worth? Contact us for a FREE valuation!

Our team is ready to help you sell your home for the highest possible price ASAP

Copyright 2025 Arizona Regional Multiple Listing Service, Inc. All rights reserved.
Bought with My Home Group Real Estate
"My job is to find and attract mastery-based agents to the office, protect the culture, and make sure everyone is happy! "






