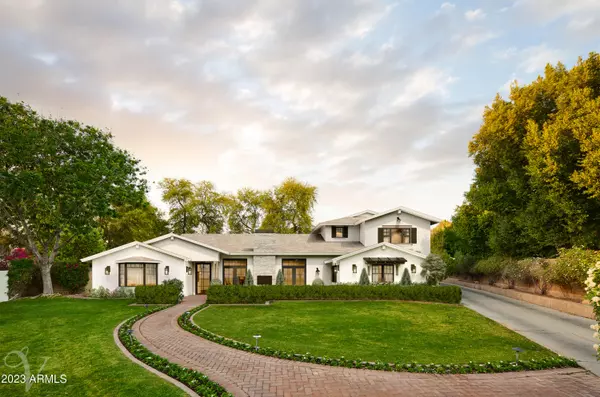$3,000,000
$3,100,000
3.2%For more information regarding the value of a property, please contact us for a free consultation.
5 Beds
4 Baths
4,211 SqFt
SOLD DATE : 07/19/2023
Key Details
Sold Price $3,000,000
Property Type Single Family Home
Sub Type Single Family - Detached
Listing Status Sold
Purchase Type For Sale
Square Footage 4,211 sqft
Price per Sqft $712
Subdivision Lafayette Villa 4
MLS Listing ID 6564543
Sold Date 07/19/23
Bedrooms 5
HOA Y/N No
Originating Board Arizona Regional Multiple Listing Service (ARMLS)
Year Built 1960
Annual Tax Amount $10,107
Tax Year 2022
Lot Size 0.475 Acres
Acres 0.47
Property Description
With a nod towards Belgian Modern design, this renovated home exudes class and character. Clean lines and quality finishes connect the livable floorplan and easy entertaining spaces. With high ceilings and loads of windows, the natural light filters through to provide a calming existence to all living spaces. The kitchen features custom frameless white oak cabinetry and Calacatta Umber marble slab insert and surrounding countertops accented by a painted Chicago brick backsplash. Custom wet bar features wine storage, open shelving and custom lighting. There are 2 primary suites and 2 en suite bedrooms and generous living spaces to suit everyone's needs. The upstairs features a large primary suite, separate sitting room and a 5th bedroom that could be a baby's room or private office. The primary bath serves as a focal point to the upstairs space with a Diamond pattern marble flooring, Custom vanity with Carrera marble countertop and dual sinks. The master shower features white honed marble tiles with 2" hex marble floor and floor to ceiling glass. Final touches include a cast iron claw foot tub and a custom designed marble partition. The downstairs primary is spacious and features Oriental white marble wall surround, marble chevron pattern on the floor, a damless shower, large soaking tub, and an extra wide wash stand with an Italian Pietra Grigio Marble top. Guest suites feature honed marble tile flooring, marble slab countertops, subway tile and custom light fixtures. The entire home features wide plank, white oak flooring and many custom details! Idyllically set on more than half an acre and perched inside a quiet cul de sac you'll enjoy Arcadias lifestyle as it was meant to be.
Location
State AZ
County Maricopa
Community Lafayette Villa 4
Direction South on 46th Street, East on Calle del Norte to end of cul de sac. Home is on the north side of the street.
Rooms
Other Rooms Great Room
Master Bedroom Split
Den/Bedroom Plus 5
Separate Den/Office N
Interior
Interior Features Upstairs, Eat-in Kitchen, Breakfast Bar, 9+ Flat Ceilings, Kitchen Island, Pantry, Double Vanity, Full Bth Master Bdrm, Separate Shwr & Tub, High Speed Internet
Heating Electric, Natural Gas
Cooling Refrigeration, Mini Split
Flooring Stone, Tile
Fireplaces Type 2 Fireplace, Exterior Fireplace, Living Room, Gas
Fireplace Yes
Window Features Double Pane Windows
SPA Private
Exterior
Exterior Feature Balcony, Covered Patio(s), Playground, Patio, Private Yard, Built-in Barbecue
Parking Features Dir Entry frm Garage, Electric Door Opener, Side Vehicle Entry, Temp Controlled, Electric Vehicle Charging Station(s)
Garage Spaces 3.0
Garage Description 3.0
Fence Block
Pool Private
Utilities Available SRP, SW Gas
Amenities Available None
View Mountain(s)
Roof Type Composition
Private Pool Yes
Building
Lot Description Sprinklers In Rear, Sprinklers In Front, Cul-De-Sac, Grass Front, Grass Back, Auto Timer H2O Front, Auto Timer H2O Back
Story 2
Builder Name Custom
Sewer Public Sewer
Water City Water
Structure Type Balcony,Covered Patio(s),Playground,Patio,Private Yard,Built-in Barbecue
New Construction No
Schools
Elementary Schools Hopi Elementary School
Middle Schools Ingleside Middle School
High Schools Arcadia High School
School District Scottsdale Unified District
Others
HOA Fee Include No Fees
Senior Community No
Tax ID 171-32-007
Ownership Fee Simple
Acceptable Financing Cash, Conventional
Horse Property N
Listing Terms Cash, Conventional
Financing Conventional
Read Less Info
Want to know what your home might be worth? Contact us for a FREE valuation!

Our team is ready to help you sell your home for the highest possible price ASAP

Copyright 2025 Arizona Regional Multiple Listing Service, Inc. All rights reserved.
Bought with RETSY
"My job is to find and attract mastery-based agents to the office, protect the culture, and make sure everyone is happy! "






