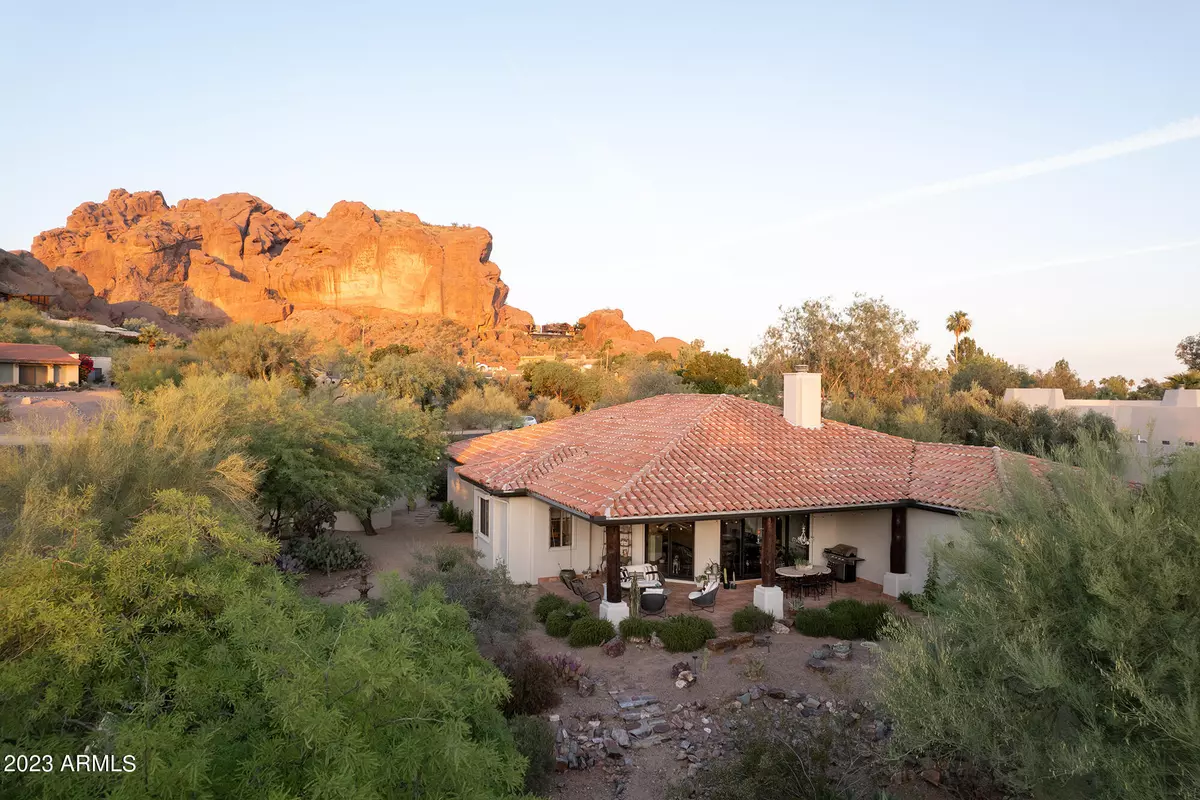$2,375,000
$2,595,000
8.5%For more information regarding the value of a property, please contact us for a free consultation.
4 Beds
3 Baths
3,455 SqFt
SOLD DATE : 08/21/2023
Key Details
Sold Price $2,375,000
Property Type Single Family Home
Sub Type Single Family - Detached
Listing Status Sold
Purchase Type For Sale
Square Footage 3,455 sqft
Price per Sqft $687
Subdivision Valhalla
MLS Listing ID 6568609
Sold Date 08/21/23
Style Territorial/Santa Fe
Bedrooms 4
HOA Y/N No
Originating Board Arizona Regional Multiple Listing Service (ARMLS)
Year Built 1995
Annual Tax Amount $8,179
Tax Year 2022
Lot Size 0.671 Acres
Acres 0.67
Property Description
PERFECT LOCK AND LEAVE PROPERTY nestled on over 1/2 an acre of sublime desert landscaping in the shadow of Camelback Mountain. Custom built in 1995 by Doug Sandahl, the best of this superbly built block construction home has been preserved while renovations have taken its modern southwest vibe to the next level.
Guests are welcomed through the gated front courtyard and patio which has spectacular views of Camelback Mountain. Enter the Acacia wood front door to the foyer, formal living and dining rooms. The chocolate Saltillo floor seamlessly leads to the open concept kitchen and family room making for free flowing entertaining spaces. The kitchen features a large butcher block island with a prep sink, limestone counters, Tabarka tile backsplash, a raised counter with bar seating, Dacor stainless steel appliances, a walk-in pantry, and a butler's pantry connecting to the formal dining space. The original Acacia wood cabinetry has been restored and repainted
adding warmth and charm to this wonderful gathering space. The family room has a gas fireplace with a Cantera stone surround and new Sierra Pacific sliders which open to a large,
covered patio overlooking a serene, inviting, low-maintenance backyard. The primary suite has a private patio with views of Camelback Mountain, new carpet and a large his and hers closet
with new carpet. The primary bath was remodeled with quartz counters, slate flooring and a huge walk-in shower with rain shower head and hexagonal marble floor. Two more secondary
bedrooms have large walk in closets and share a bathroom remodeled with double sinks, quartz counters, a stylish backsplash, large shower, and ceramic flooring. A fourth bedroom,
currently being used as an office, has built-ins, wonderful natural light, and views of Camelback Mountain. A gated driveway leads to an oversized three-car garage and the mud set clay tile
roof adds authenticity to this fabulous Hacienda style home.
A must see for buyers wanting the very best Arizona has to offer!
Location
State AZ
County Maricopa
Community Valhalla
Direction Heading north on 44th Street from Stanford, take a right onto Arlington Road. Follow Arlington around to Camelback Canyon Place and turn right. Home is the first one on the right hand side.
Rooms
Other Rooms Library-Blt-in Bkcse, Great Room
Master Bedroom Split
Den/Bedroom Plus 5
Separate Den/Office N
Interior
Interior Features Breakfast Bar, 9+ Flat Ceilings, Drink Wtr Filter Sys, No Interior Steps, Roller Shields, Kitchen Island, Double Vanity, Full Bth Master Bdrm, Separate Shwr & Tub, High Speed Internet
Heating Natural Gas
Cooling Refrigeration, Programmable Thmstat, Ceiling Fan(s)
Flooring Other
Fireplaces Type 1 Fireplace, Gas
Fireplace Yes
Window Features Mechanical Sun Shds, Skylight(s), ENERGY STAR Qualified Windows, Wood Frames, Double Pane Windows, Low Emissivity Windows
SPA None
Laundry Dryer Included, Washer Included, Gas Dryer Hookup
Exterior
Exterior Feature Covered Patio(s), Private Street(s), Private Yard
Parking Features Attch'd Gar Cabinets, Electric Door Opener, Electric Vehicle Charging Station(s)
Garage Spaces 3.0
Garage Description 3.0
Fence Block
Pool None
Utilities Available APS, SW Gas
Amenities Available None
View Mountain(s)
Roof Type See Remarks, Tile
Private Pool No
Building
Lot Description Sprinklers In Rear, Sprinklers In Front, Corner Lot, Desert Back, Desert Front, Natural Desert Back, Natural Desert Front, Auto Timer H2O Back
Story 1
Builder Name Doug Sandahl
Sewer Septic Tank
Water City Water
Architectural Style Territorial/Santa Fe
Structure Type Covered Patio(s), Private Street(s), Private Yard
New Construction No
Schools
Elementary Schools Hopi Elementary School
Middle Schools Ingleside Middle School
High Schools Arcadia High School
School District Scottsdale Unified District
Others
HOA Fee Include No Fees
Senior Community No
Tax ID 171-50-029-A
Ownership Fee Simple
Acceptable Financing Cash, Conventional, VA Loan
Horse Property N
Listing Terms Cash, Conventional, VA Loan
Financing Conventional
Read Less Info
Want to know what your home might be worth? Contact us for a FREE valuation!

Our team is ready to help you sell your home for the highest possible price ASAP

Copyright 2025 Arizona Regional Multiple Listing Service, Inc. All rights reserved.
Bought with Launch Powered By Compass
"My job is to find and attract mastery-based agents to the office, protect the culture, and make sure everyone is happy! "






