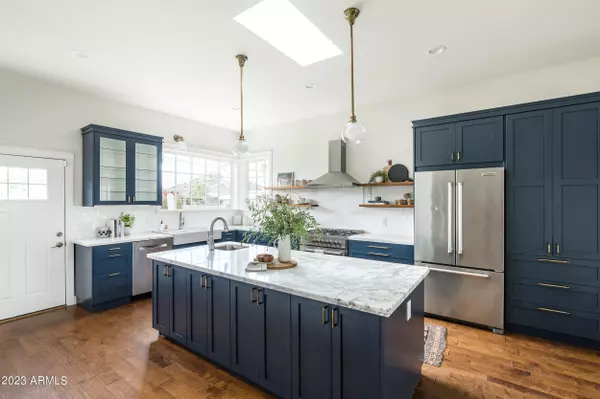$600,000
$589,900
1.7%For more information regarding the value of a property, please contact us for a free consultation.
3 Beds
2 Baths
1,561 SqFt
SOLD DATE : 09/07/2023
Key Details
Sold Price $600,000
Property Type Single Family Home
Sub Type Single Family Residence
Listing Status Sold
Purchase Type For Sale
Square Footage 1,561 sqft
Price per Sqft $384
Subdivision Woodland
MLS Listing ID 6590732
Sold Date 09/07/23
Style Other
Bedrooms 3
HOA Y/N No
Year Built 2015
Annual Tax Amount $1,139
Tax Year 2022
Lot Size 6,250 Sqft
Acres 0.14
Property Sub-Type Single Family Residence
Source Arizona Regional Multiple Listing Service (ARMLS)
Property Description
Historic architecture for the modernist: This home was impeccably rebuilt in 2015, preserving its architectural origins while seamlessly integrating contemporary amenities. The exterior has been restored to its original 1900s facade, even earning the Governor's award for heritage preservation, with custom Andersen windows that have been faithfully replicated to the original specifications and complemented by a front porch with rusticated blocks and gold-leafed address numbers. Step inside, and you'll be greeted by a bright and airy space with high ceilings and abundant natural light that fills the open layout through skylights and corner windows. The well-appointed kitchen features a spacious island, tons of storage space, a six-burner gas stove, and marble countertops. A split floor plan ensures privacy for the primary suite. The backyard is an ideal space for outdoor living, featuring a shade-providing gazebo and a detached structure that's cooled and insulated - perfect for a workspace or hobby studio. For those with a green thumb, there are planter beds and fruit trees - including fig, apple, and citrus. A fully offset owned solar system, finished attic space and historic property taxes just add to the appeal of this property. Nestled near Historic Grand Avenue, this home places you at the heart of the vibrant downtown scene. From concerts and sporting events to art shows on Grand Ave or Roosevelt Row, to the foodie restaurants nearby, this is the ideal place to experience living in the midst of it all.
Location
State AZ
County Maricopa
Community Woodland
Direction Van Buren, south on 13th, west on Monroe. House is on the north side of the street.
Rooms
Other Rooms Separate Workshop
Master Bedroom Split
Den/Bedroom Plus 3
Separate Den/Office N
Interior
Interior Features Master Downstairs, 9+ Flat Ceilings, No Interior Steps, Kitchen Island, Full Bth Master Bdrm
Heating Natural Gas
Cooling Central Air
Flooring Tile, Wood
Fireplaces Type 1 Fireplace, Gas
Fireplace Yes
Window Features Skylight(s),Dual Pane,Wood Frames
SPA None
Exterior
Exterior Feature Storage
Fence Block
Pool None
Community Features Historic District
Roof Type Composition
Building
Lot Description Sprinklers In Rear, Sprinklers In Front, Grass Front, Grass Back, Auto Timer H2O Front, Auto Timer H2O Back
Story 1
Builder Name Unknown
Sewer Public Sewer
Water City Water
Architectural Style Other
Structure Type Storage
New Construction No
Schools
Elementary Schools Paul Dunbar Lawrence School
Middle Schools Phoenix Prep Academy
High Schools Central High School
School District Phoenix Union High School District
Others
HOA Fee Include No Fees
Senior Community No
Tax ID 112-03-067
Ownership Fee Simple
Acceptable Financing Cash, Conventional, 1031 Exchange, FHA, VA Loan
Horse Property N
Listing Terms Cash, Conventional, 1031 Exchange, FHA, VA Loan
Financing Conventional
Read Less Info
Want to know what your home might be worth? Contact us for a FREE valuation!

Our team is ready to help you sell your home for the highest possible price ASAP

Copyright 2025 Arizona Regional Multiple Listing Service, Inc. All rights reserved.
Bought with A.Z. & Associates
"My job is to find and attract mastery-based agents to the office, protect the culture, and make sure everyone is happy! "






