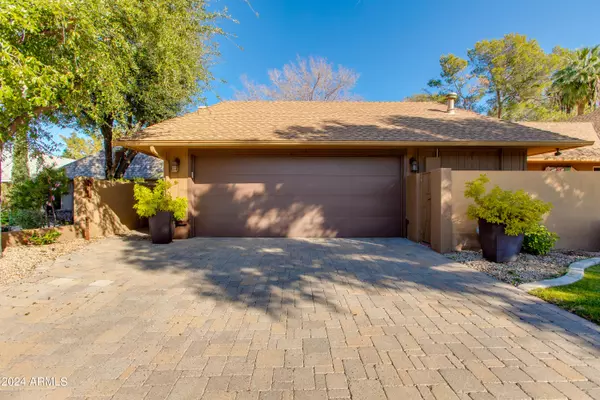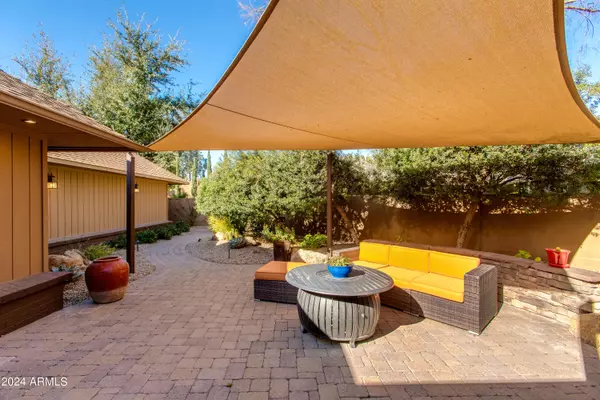$925,000
$948,000
2.4%For more information regarding the value of a property, please contact us for a free consultation.
2 Beds
2 Baths
2,290 SqFt
SOLD DATE : 05/01/2024
Key Details
Sold Price $925,000
Property Type Single Family Home
Sub Type Single Family - Detached
Listing Status Sold
Purchase Type For Sale
Square Footage 2,290 sqft
Price per Sqft $403
Subdivision Town & Country Townhomes
MLS Listing ID 6667062
Sold Date 05/01/24
Style Ranch
Bedrooms 2
HOA Fees $329/mo
HOA Y/N Yes
Originating Board Arizona Regional Multiple Listing Service (ARMLS)
Year Built 1973
Annual Tax Amount $6,136
Tax Year 2023
Lot Size 6,713 Sqft
Acres 0.15
Property Description
Nestled in the the heart of the Biltmore area, this stunning 2 bed, 2 bath home offers a perfect blend of neighborhood charm and comfort, ensuring an unparalleled living experience.
The entry to the home presents an expansive, shaded front patio, an ideal spot to enjoy the vibrant Arizona evenings or your morning cup of coffee.
Step inside, and you'll find a ''bonus room'', a perfect place for a home office, a third bedroom or additional entertainment room. The formal living room features a fireplace at the centerpiece, creating a warm and inviting atmosphere. The seamless flow into the dining space makes it perfect for hosting gatherings with friends and family!
The kitchen offers stainless steel appliances, a breakfast bar, granite countertops, and a walk-in pantry. The space also boasts a dedicated wine/beverage fridge and dry bar.
The spacious primary bedroom is a retreat within itself, featuring a large walk-in closet, a private entrance to the backyard, and a small private patio. The ensuite is a perfect blend of luxury and relaxation with a large glass-enclosed walk-in steam shower, a luxurious tub, and a double vanity.
The second bedroom is generously sized and the adjacent bathroom features a tub/shower combo and large vanity - offering plenty of space for your morning routine!
Don't miss the chance to make this exceptional property your own!
Location
State AZ
County Maricopa
Community Town & Country Townhomes
Direction Headed east on Camelback rd, turn right onto N. 21st St., turn left onto E Pasadena Ave. Home is on the right.
Rooms
Other Rooms Library-Blt-in Bkcse, Great Room, Family Room
Den/Bedroom Plus 4
Separate Den/Office Y
Interior
Interior Features Eat-in Kitchen, Breakfast Bar, Vaulted Ceiling(s), Bidet, Double Vanity, Full Bth Master Bdrm, Separate Shwr & Tub, Granite Counters
Heating Natural Gas
Cooling Refrigeration, Ceiling Fan(s)
Flooring Tile
Fireplaces Type 1 Fireplace, Living Room
Fireplace Yes
SPA None
Exterior
Exterior Feature Covered Patio(s), Playground, Private Street(s), Private Yard
Garage Spaces 2.0
Garage Description 2.0
Fence Block
Pool None
Community Features Community Pool, Playground
Utilities Available SRP, SW Gas
Amenities Available Self Managed
Roof Type Composition,Built-Up
Private Pool No
Building
Lot Description Sprinklers In Rear, Sprinklers In Front
Story 1
Builder Name Unknown
Sewer Public Sewer
Water City Water
Architectural Style Ranch
Structure Type Covered Patio(s),Playground,Private Street(s),Private Yard
New Construction No
Schools
Elementary Schools Madison Rose Lane School
Middle Schools Madison #1 Middle School
High Schools Camelback High School
School District Phoenix Union High School District
Others
HOA Name Bartlett Estates
HOA Fee Include Maintenance Grounds,Street Maint
Senior Community No
Tax ID 164-67-013
Ownership Fee Simple
Acceptable Financing Conventional
Horse Property N
Listing Terms Conventional
Financing Conventional
Read Less Info
Want to know what your home might be worth? Contact us for a FREE valuation!

Our team is ready to help you sell your home for the highest possible price ASAP

Copyright 2025 Arizona Regional Multiple Listing Service, Inc. All rights reserved.
Bought with Bellamak Realty
"My job is to find and attract mastery-based agents to the office, protect the culture, and make sure everyone is happy! "






