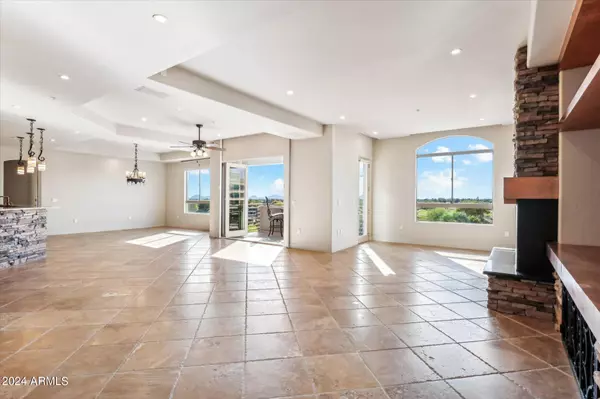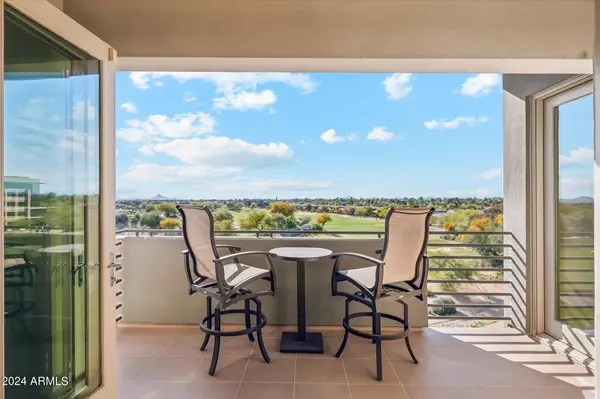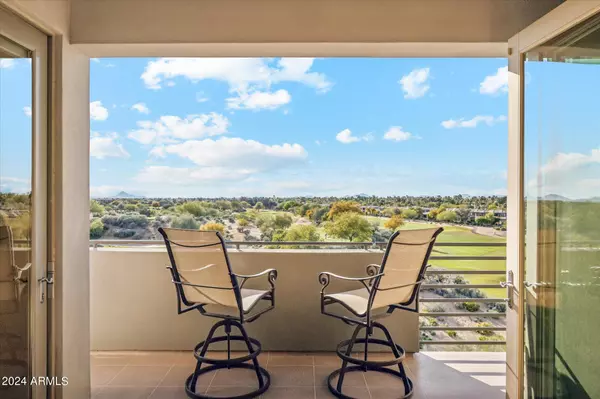$3,095,000
$3,095,000
For more information regarding the value of a property, please contact us for a free consultation.
2 Beds
2.5 Baths
3,744 SqFt
SOLD DATE : 09/27/2024
Key Details
Sold Price $3,095,000
Property Type Condo
Sub Type Apartment Style/Flat
Listing Status Sold
Purchase Type For Sale
Square Footage 3,744 sqft
Price per Sqft $826
Subdivision Landmark Condominium Amd
MLS Listing ID 6690621
Sold Date 09/27/24
Style Contemporary
Bedrooms 2
HOA Fees $2,047/mo
HOA Y/N Yes
Originating Board Arizona Regional Multiple Listing Service (ARMLS)
Year Built 2004
Annual Tax Amount $17,120
Tax Year 2023
Lot Size 3,744 Sqft
Acres 0.09
Property Description
Located at the peak of excellence, this corner penthouse unit provides unparalleled privacy and exclusivity, elevating your living experience to new heights.
Boasting a 2 bedrooms plus a den, 2.5 bathrooms, and an expansive 3,774 square feet of impeccably designed living space, this residence exudes sophistication and charm. The spacious floor plan features 10 foot ceilings, four balconies and an abundance of natural light, creating an inviting ambiance throughout.
The heart of the home is the chef-inspired kitchen, complete with top-of-the-line Wolf and Sub-Zero appliances, granite countertops, ample cabinet space, and a center island for culinary enthusiasts. Whether you're hosting a dinner party or enjoying a quiet meal at home, this kitchen is sure to impress. The primary suite is a private sanctuary, offering sweeping views of the surrounding landscape from your private balcony, perfect for enjoying your morning coffee or basking in the Arizona sun. The ensuite bathroom features dual vanities, a soaking tub, and a separate glass-enclosed steam shower, providing the ultimate in relaxation and comfort.
Guests will feel welcome in the second bedroom, which also boasts its own ensuite bathroom for added convenience. Originally designed with three bedrooms, the owner made modifications to transform it into a two-bedroom layout. However, it retains the flexibility and ease of conversion back to its original three-bedroom configuration. Additionally, a versatile den/home office space offers a quiet retreat for work or leisure.
Off the main living space, unwind on your spacious private balcony with a fireplace. Take in the panoramic views of The Westin Kierland Golf Course and surrounding vistas, providing the perfect backdrop for outdoor entertaining or relaxation after a long day.
This penthouse unit also includes a rare offering of one garage and two covered parking spaces, ensuring ample storage and convenience for residents.
Residents of The Landmark community enjoy access to a host of upscale amenities, including a heated pool and spa, sauna, two fitness centers, and clubhouse. Plus, with its prime location near Kierland Commons, Scottsdale Quarter, and the Westin Hotel, you'll have easy access to premier shopping, dining, and entertainment options.
Don't miss your chance to experience the pinnacle of condo living in this rare penthouse unit at The Landmark community.
Location
State AZ
County Maricopa
Community Landmark Condominium Amd
Direction Scottsdale Rd & Kierland Blvd Directions: From Scottsdale Rd. turn west on Kierland Blvd. then north on 71st Street. The Landmark is located on the west side of 71st Street. Check in with gate house.
Rooms
Other Rooms Library-Blt-in Bkcse, Great Room
Master Bedroom Not split
Den/Bedroom Plus 4
Separate Den/Office Y
Interior
Interior Features Eat-in Kitchen, Breakfast Bar, 9+ Flat Ceilings, Fire Sprinklers, No Interior Steps, Roller Shields, Soft Water Loop, Kitchen Island, Double Vanity, Full Bth Master Bdrm, Separate Shwr & Tub, Tub with Jets, High Speed Internet, Smart Home, Granite Counters
Heating Electric
Cooling Refrigeration, Ceiling Fan(s)
Flooring Stone, Tile, Wood
Fireplaces Type 2 Fireplace
Fireplace Yes
Window Features Sunscreen(s),Dual Pane
SPA Heated
Exterior
Exterior Feature Balcony, Patio, Storage
Parking Features Addtn'l Purchasable, Electric Door Opener, Assigned
Garage Spaces 1.0
Carport Spaces 2
Garage Description 1.0
Fence Block, Wrought Iron
Pool Heated
Landscape Description Irrigation Front
Community Features Gated Community, Community Spa Htd, Community Spa, Community Pool Htd, Community Pool, Near Bus Stop, Guarded Entry, Concierge, Clubhouse, Fitness Center
Amenities Available Management, Rental OK (See Rmks)
View City Lights, Mountain(s)
Roof Type Tile,Foam
Accessibility Accessible Door 32in+ Wide, Zero-Grade Entry, Bath Grab Bars, Accessible Hallway(s)
Private Pool Yes
Building
Lot Description Corner Lot, On Golf Course, Grass Front, Irrigation Front
Story 6
Builder Name Butte Landmark LLC
Sewer Public Sewer
Water City Water
Architectural Style Contemporary
Structure Type Balcony,Patio,Storage
New Construction No
Schools
Elementary Schools Sandpiper Elementary School
Middle Schools Desert Shadows Middle School - Scottsdale
High Schools Horizon High School
School District Paradise Valley Unified District
Others
HOA Name Landmark HOA
HOA Fee Include Roof Repair,Insurance,Sewer,Pest Control,Cable TV,Maintenance Grounds,Street Maint,Front Yard Maint,Gas,Trash,Water,Roof Replacement,Maintenance Exterior
Senior Community No
Tax ID 215-42-362
Ownership Condominium
Acceptable Financing Conventional
Horse Property N
Listing Terms Conventional
Financing Cash
Read Less Info
Want to know what your home might be worth? Contact us for a FREE valuation!

Our team is ready to help you sell your home for the highest possible price ASAP

Copyright 2024 Arizona Regional Multiple Listing Service, Inc. All rights reserved.
Bought with Thomas Popa & Associates LLC

"My job is to find and attract mastery-based agents to the office, protect the culture, and make sure everyone is happy! "






