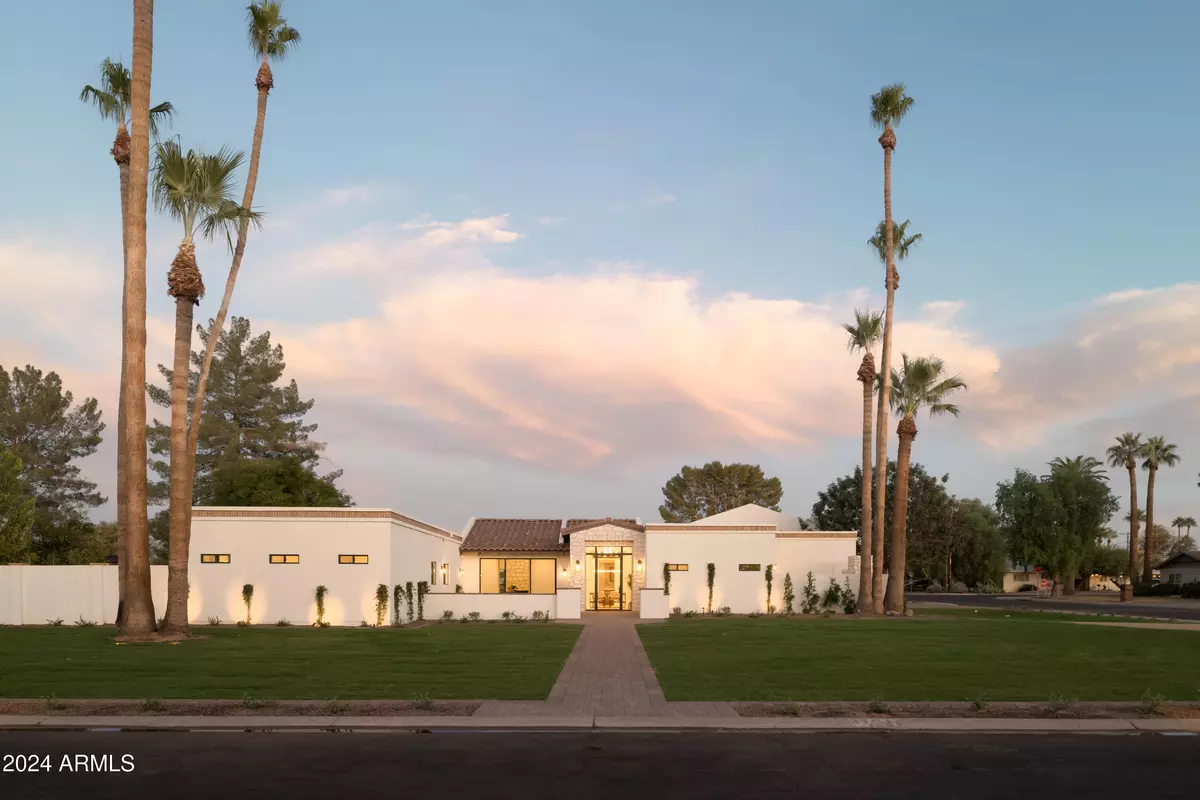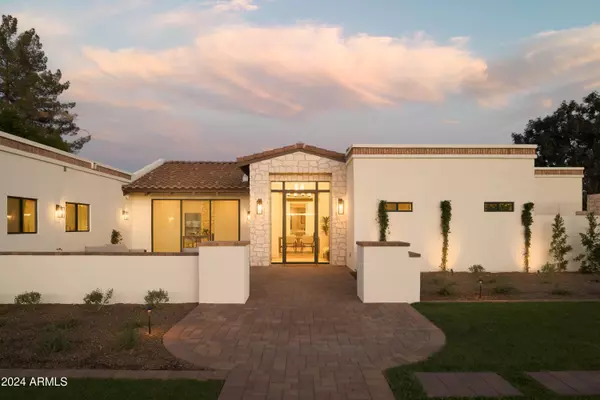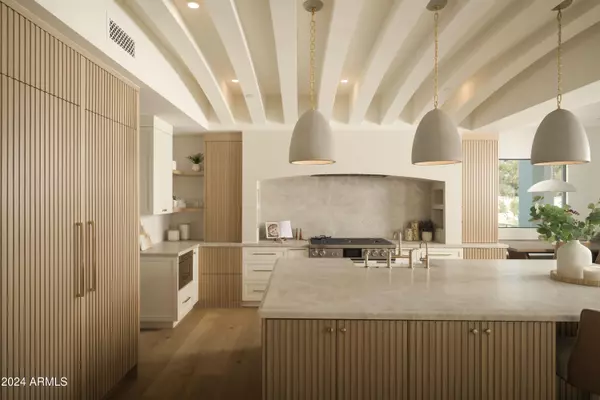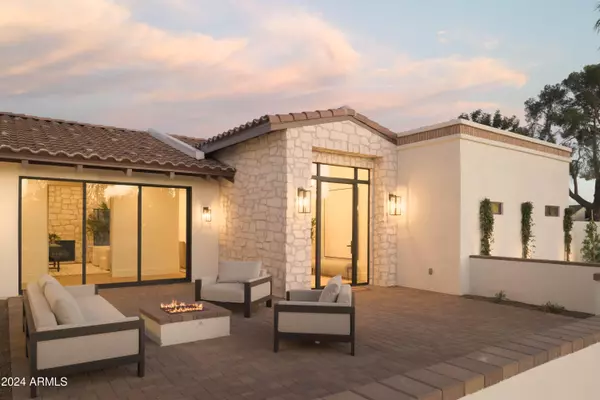$3,990,000
$3,990,000
For more information regarding the value of a property, please contact us for a free consultation.
5 Beds
4.5 Baths
4,826 SqFt
SOLD DATE : 12/23/2024
Key Details
Sold Price $3,990,000
Property Type Single Family Home
Sub Type Single Family - Detached
Listing Status Sold
Purchase Type For Sale
Square Footage 4,826 sqft
Price per Sqft $826
Subdivision Grove Park Estates Plat B
MLS Listing ID 6776724
Sold Date 12/23/24
Style Santa Barbara/Tuscan
Bedrooms 5
HOA Y/N No
Originating Board Arizona Regional Multiple Listing Service (ARMLS)
Year Built 1968
Annual Tax Amount $5,946
Tax Year 2024
Lot Size 0.658 Acres
Acres 0.66
Property Description
Welcome to this stunning Santa Barbara inspired home from SMITH, located in the heart of Grove Park Estates and sitting on a near 30k sf lot. Designed by Kozi Designs, the over 4800 sf home boasts a split floor plan with 5 beds and 4.5 baths, plus study and includes a spacious great room design. The spacious kitchen is adorned with top of the line appliances, fluted cabinetry and the 48'' range is topped off with an arched roman clay hood. Just off of the kitchen sits a cozy banquet that seats 8 and flows nicely into the large great room with gas fireplace. The 16' slider opens up to a large patio space of travertine and to the large pool. The home is perfect for the entertainer with incredible indoor/outdoor spaces and offers so much space. You will not want to miss this one!
Location
State AZ
County Maricopa
Community Grove Park Estates Plat B
Direction From Indian School go south on 56th St, West on Earll. Follow to 53rd Pl, go north home is immediately on the right.
Rooms
Other Rooms Guest Qtrs-Sep Entrn, Great Room, BonusGame Room
Master Bedroom Split
Den/Bedroom Plus 7
Separate Den/Office Y
Interior
Interior Features Drink Wtr Filter Sys, No Interior Steps, Soft Water Loop, Vaulted Ceiling(s), Kitchen Island, Pantry, Double Vanity, Full Bth Master Bdrm, Separate Shwr & Tub, Granite Counters
Heating Electric
Cooling Refrigeration, Ceiling Fan(s)
Flooring Tile
Fireplaces Type 2 Fireplace, Exterior Fireplace
Fireplace Yes
Window Features Wood Frames
SPA None
Laundry WshrDry HookUp Only
Exterior
Exterior Feature Covered Patio(s), Sport Court(s), Separate Guest House
Garage Spaces 3.0
Garage Description 3.0
Fence Block
Pool Private
Amenities Available Not Managed
View Mountain(s)
Roof Type Tile
Private Pool Yes
Building
Lot Description Sprinklers In Rear, Desert Back, Desert Front, Grass Back, Auto Timer H2O Back
Story 1
Builder Name Unknown
Sewer Public Sewer
Water City Water
Architectural Style Santa Barbara/Tuscan
Structure Type Covered Patio(s),Sport Court(s), Separate Guest House
New Construction No
Schools
Elementary Schools Tavan Elementary School
Middle Schools Ingleside Middle School
High Schools Arcadia High School
School District Scottsdale Unified District
Others
HOA Fee Include No Fees
Senior Community No
Tax ID 128-23-004
Ownership Fee Simple
Acceptable Financing Conventional
Horse Property N
Listing Terms Conventional
Financing Conventional
Special Listing Condition Owner/Agent
Read Less Info
Want to know what your home might be worth? Contact us for a FREE valuation!

Our team is ready to help you sell your home for the highest possible price ASAP

Copyright 2025 Arizona Regional Multiple Listing Service, Inc. All rights reserved.
Bought with The Brokery
"My job is to find and attract mastery-based agents to the office, protect the culture, and make sure everyone is happy! "






