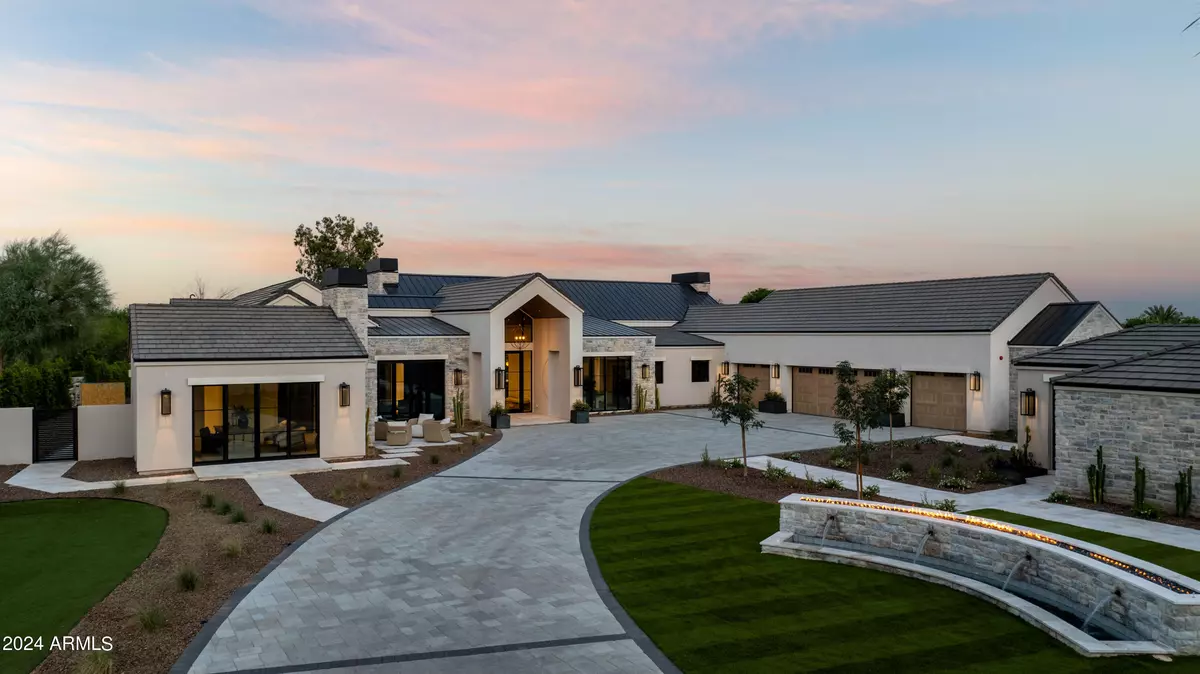$15,300,000
$16,995,000
10.0%For more information regarding the value of a property, please contact us for a free consultation.
7 Beds
7.5 Baths
9,470 SqFt
SOLD DATE : 12/23/2024
Key Details
Sold Price $15,300,000
Property Type Single Family Home
Sub Type Single Family - Detached
Listing Status Sold
Purchase Type For Sale
Square Footage 9,470 sqft
Price per Sqft $1,615
Subdivision Villa Escondida 2 Lot Split
MLS Listing ID 6765075
Sold Date 12/23/24
Style Other (See Remarks)
Bedrooms 7
HOA Y/N No
Originating Board Arizona Regional Multiple Listing Service (ARMLS)
Year Built 2024
Annual Tax Amount $12,182
Tax Year 2023
Lot Size 1.195 Acres
Acres 1.2
Property Sub-Type Single Family - Detached
Property Description
Introducing the Wilkinson Estate—an ultra-private gated 1.2-acre sanctuary on one of the most prestigious streets in Paradise Valley. Crafted by Patterson Homes and Grey Collective, this stunning transitional property features a 5-bedroom, 5.5-bath main residence and a detached 2-bedroom, 2-bath casita with its own separate gated entry and guest parking. The grand living area flows seamlessly into a resort-style backyard boasting expansive covered patios, a lavish pool, and a full outdoor kitchen. Entertain in style with a pool cabana featuring sunken seating overlooking an impressive LED video wall, as well as a full-size sunken pickleball court and a bocce ball court. Step inside to discover high-end finishes throughout. The bespoke kitchen boasts top-of-the-line appliances, including a 60" Wolf range, a 36" SubZero refrigerator and freezer, a wine refrigerator, and two Cove dishwashers. The adjoining back kitchen adds further convenience with two Wolf ovens, a built-in Wolf coffee maker, microwave, and ice maker. Luxurious spa-like bathrooms enhance the home's elegance, with the primary suite featuring Kallista plumbing fixtures, a Native Trails bathtub, and a steam shower. Elevate your entertainment in the state-of-the-art Dolby Atmos home theater. For your peace of mind, the estate is equipped with a full security and camera system, while full home Control4 automation ensures comfort and convenience at your fingertips.
Location
State AZ
County Maricopa
Community Villa Escondida 2 Lot Split
Direction Head south on Invergordon and turn right onto E McDonald Dr. After about half a mile, take a left onto N Wilkinson Rd and continue for approximately 0.4 miles. The property will be on your left.
Rooms
Other Rooms Guest Qtrs-Sep Entrn, ExerciseSauna Room, Great Room, Media Room, Family Room, BonusGame Room
Guest Accommodations 1680.0
Den/Bedroom Plus 9
Separate Den/Office Y
Interior
Interior Features Eat-in Kitchen, 9+ Flat Ceilings, Furnished(See Rmrks), Fire Sprinklers, No Interior Steps, Soft Water Loop, Vaulted Ceiling(s), Wet Bar, Kitchen Island, Pantry, Bidet, Double Vanity, Full Bth Master Bdrm, Separate Shwr & Tub, High Speed Internet, Smart Home
Heating ENERGY STAR Qualified Equipment, Natural Gas
Cooling ENERGY STAR Qualified Equipment, Programmable Thmstat, Refrigeration
Flooring Stone, Tile, Wood
Fireplaces Type 3+ Fireplace, Exterior Fireplace, Family Room, Living Room, Master Bedroom, Gas
Fireplace Yes
Window Features Dual Pane
SPA Heated,Private
Laundry WshrDry HookUp Only
Exterior
Exterior Feature Private Pickleball Court(s), Covered Patio(s), Patio, Private Yard, Sport Court(s), Storage, Built-in Barbecue, Separate Guest House
Parking Features Electric Door Opener, Extnded Lngth Garage, Over Height Garage, Temp Controlled, Gated, Electric Vehicle Charging Station(s)
Garage Spaces 5.0
Garage Description 5.0
Fence Block
Pool Play Pool, Variable Speed Pump, Heated, Private
Amenities Available None
View Mountain(s)
Roof Type Tile,Metal
Private Pool Yes
Building
Lot Description Sprinklers In Rear, Sprinklers In Front, Synthetic Grass Frnt, Synthetic Grass Back, Auto Timer H2O Front, Auto Timer H2O Back
Story 1
Builder Name Patterson Homes
Sewer Public Sewer
Water City Water
Architectural Style Other (See Remarks)
Structure Type Private Pickleball Court(s),Covered Patio(s),Patio,Private Yard,Sport Court(s),Storage,Built-in Barbecue, Separate Guest House
New Construction No
Schools
Elementary Schools Kiva Elementary School
Middle Schools Mohave Middle School
High Schools Saguaro High School
School District Scottsdale Unified District
Others
HOA Fee Include No Fees
Senior Community No
Tax ID 173-10-018
Ownership Fee Simple
Acceptable Financing Conventional, 1031 Exchange
Horse Property N
Listing Terms Conventional, 1031 Exchange
Financing Conventional
Read Less Info
Want to know what your home might be worth? Contact us for a FREE valuation!

Our team is ready to help you sell your home for the highest possible price ASAP

Copyright 2025 Arizona Regional Multiple Listing Service, Inc. All rights reserved.
Bought with DeLex Realty
"My job is to find and attract mastery-based agents to the office, protect the culture, and make sure everyone is happy! "

