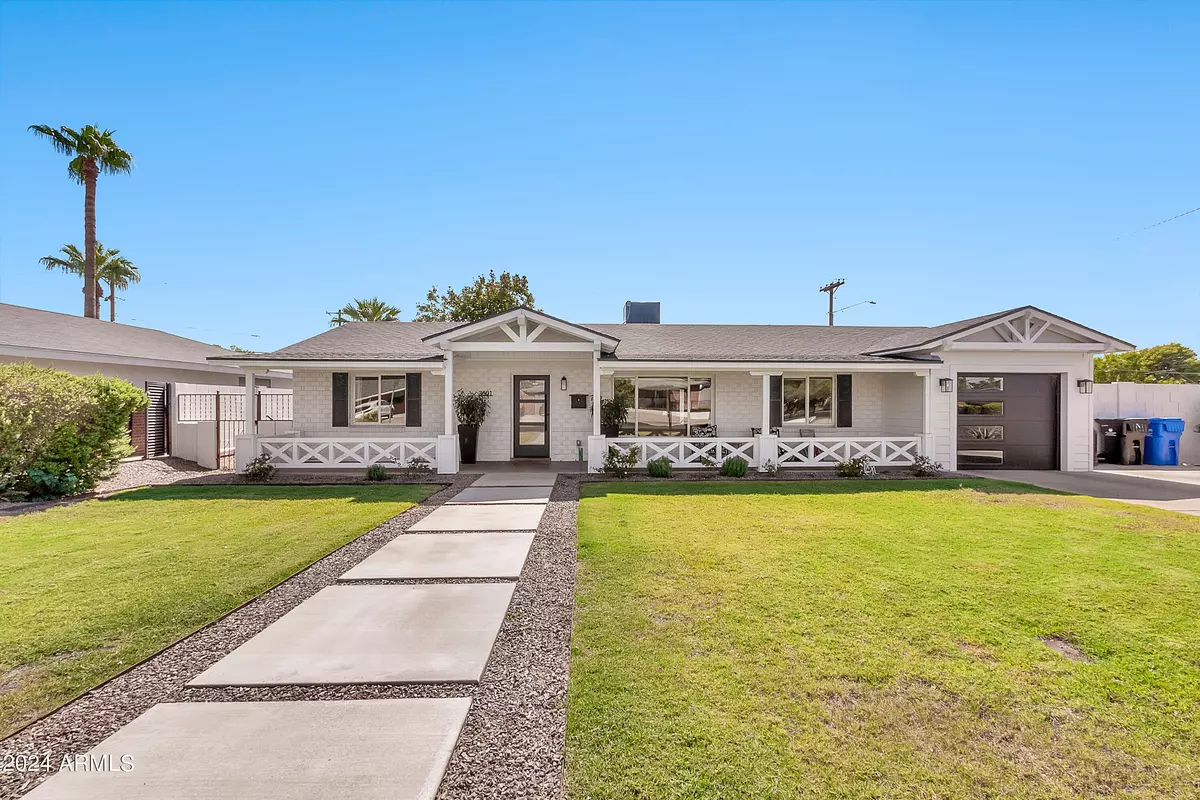$857,000
$875,000
2.1%For more information regarding the value of a property, please contact us for a free consultation.
3 Beds
2.5 Baths
2,132 SqFt
SOLD DATE : 01/02/2025
Key Details
Sold Price $857,000
Property Type Single Family Home
Sub Type Single Family - Detached
Listing Status Sold
Purchase Type For Sale
Square Footage 2,132 sqft
Price per Sqft $401
Subdivision Suncrest Estates 2 Lot 90-140, 70-77
MLS Listing ID 6768540
Sold Date 01/02/25
Style Ranch
Bedrooms 3
HOA Y/N No
Originating Board Arizona Regional Multiple Listing Service (ARMLS)
Year Built 1952
Annual Tax Amount $2,650
Tax Year 2013
Lot Size 9,017 Sqft
Acres 0.21
Property Description
This fully remodeled 3 bed, 2 bath home in Arcadia Lite is a stunning find. The attention to detail at the curb will make you eager to explore what lies beyond the beautiful front door. The interior exceeds expectations with tall baseboards, high-quality floors, oversized bedrooms, and luxury finishes. The kitchen features high-end cabinets, countertops, stainless steel appliances, a gas stove, and a statement exhaust hood. You'll fall in love with the spacious owner's suite, which includes a double vanity and a walk-in closet that's impressive in size. Step outside through the 3-panel stacking doors to enjoy your outdoor sanctuary on an oversized lot, complete with lush lawns front and back. Don't let this one get away—view this amazing property and turn it into your dream home!
Location
State AZ
County Maricopa
Community Suncrest Estates 2 Lot 90-140, 70-77
Direction From Indian School, south on 38th Street, Right on Clarendon (West) House on South Side of Street
Rooms
Master Bedroom Split
Den/Bedroom Plus 3
Separate Den/Office N
Interior
Interior Features Eat-in Kitchen, Kitchen Island, Pantry, Double Vanity, Full Bth Master Bdrm, Separate Shwr & Tub, High Speed Internet, Granite Counters
Heating Natural Gas
Cooling Refrigeration
Flooring Wood
Fireplaces Number No Fireplace
Fireplaces Type None
Fireplace No
Window Features Sunscreen(s),Dual Pane,Low-E
SPA None
Exterior
Exterior Feature Patio, Private Yard
Parking Features Dir Entry frm Garage, Electric Door Opener, Tandem
Garage Spaces 2.0
Garage Description 2.0
Fence Block
Pool None
Amenities Available None
Roof Type Composition
Private Pool No
Building
Lot Description Sprinklers In Rear, Sprinklers In Front, Grass Front, Grass Back, Auto Timer H2O Front, Auto Timer H2O Back
Story 1
Unit Features Ground Level
Builder Name Unknown
Sewer Public Sewer
Water City Water
Architectural Style Ranch
Structure Type Patio,Private Yard
New Construction No
Schools
Elementary Schools Creighton Elementary School
Middle Schools Creighton Elementary School
High Schools Camelback High School
School District Phoenix Union High School District
Others
HOA Fee Include No Fees
Senior Community No
Tax ID 127-25-028
Ownership Fee Simple
Acceptable Financing Conventional, FHA, VA Loan
Horse Property N
Listing Terms Conventional, FHA, VA Loan
Financing Conventional
Read Less Info
Want to know what your home might be worth? Contact us for a FREE valuation!

Our team is ready to help you sell your home for the highest possible price ASAP

Copyright 2025 Arizona Regional Multiple Listing Service, Inc. All rights reserved.
Bought with RETSY
"My job is to find and attract mastery-based agents to the office, protect the culture, and make sure everyone is happy! "






